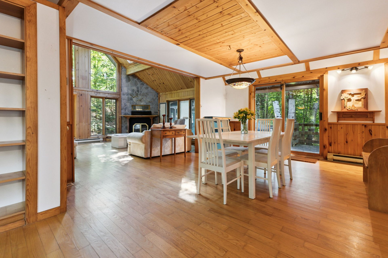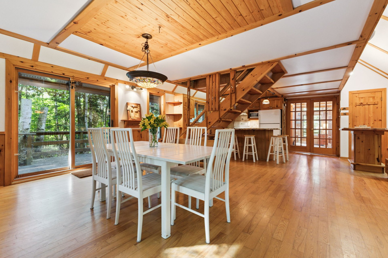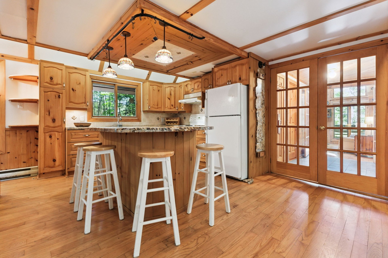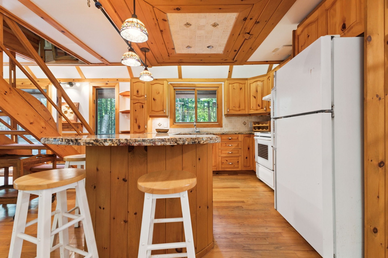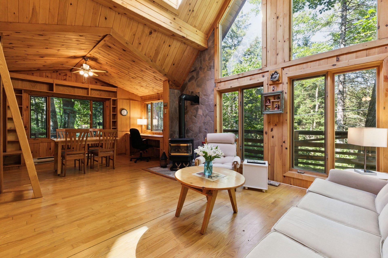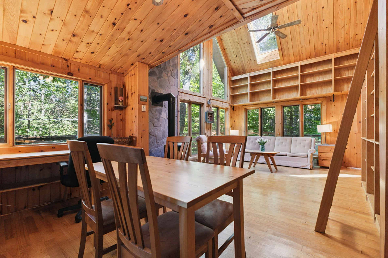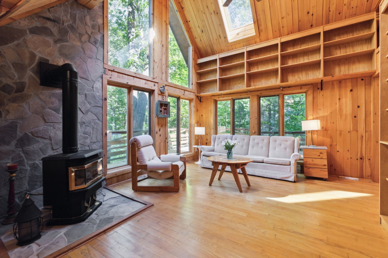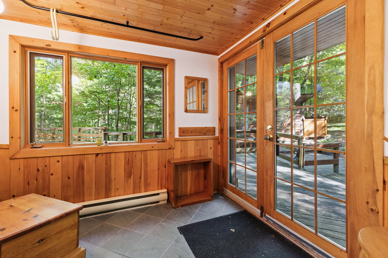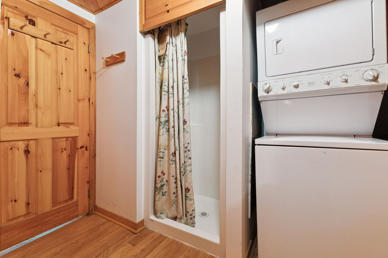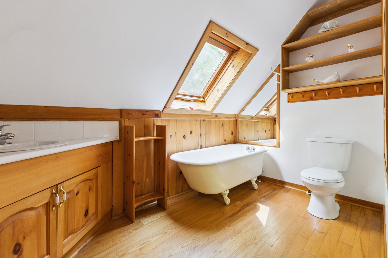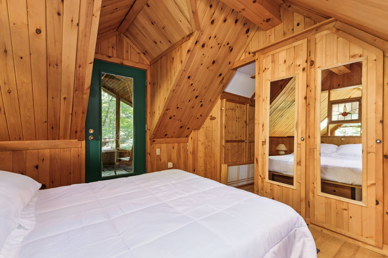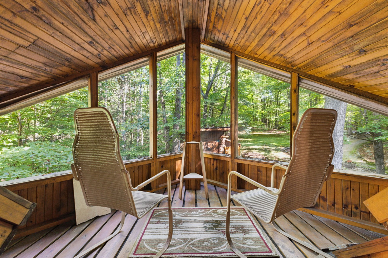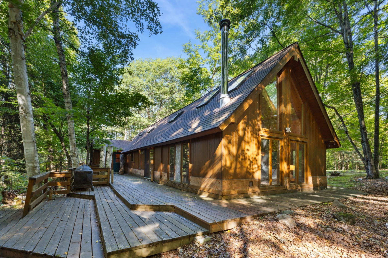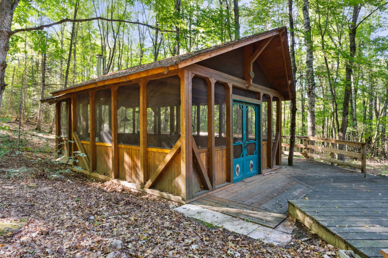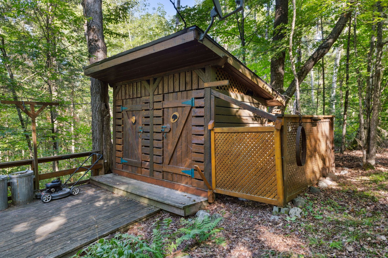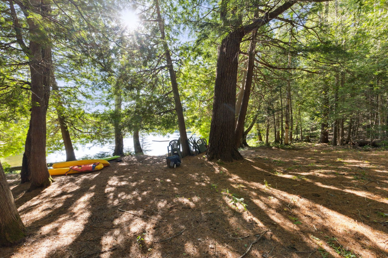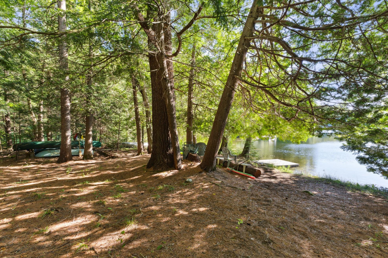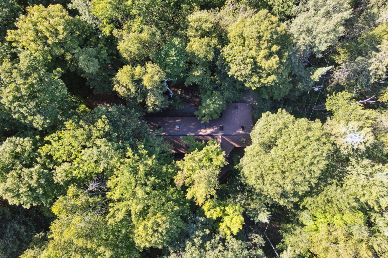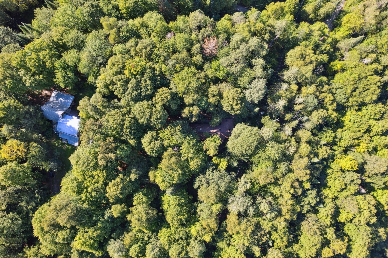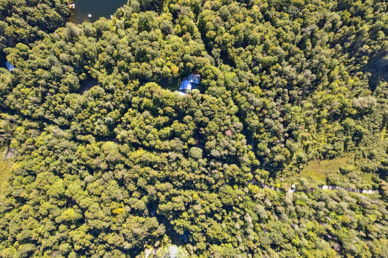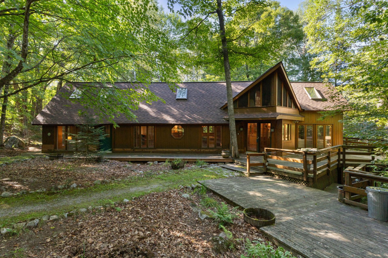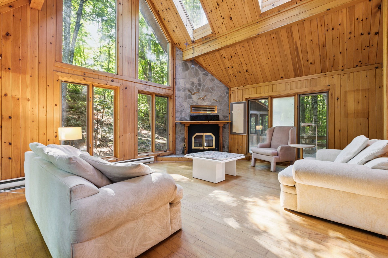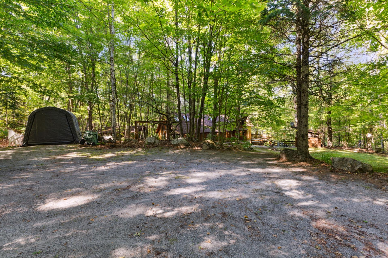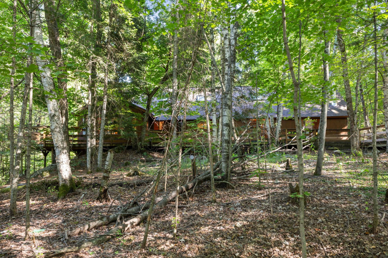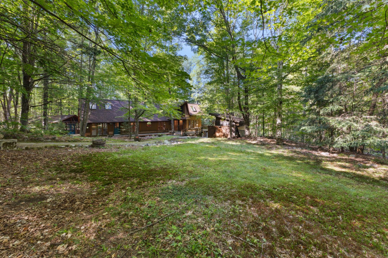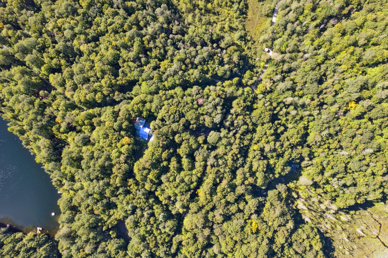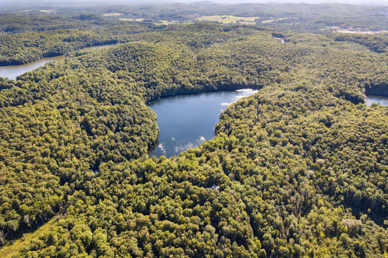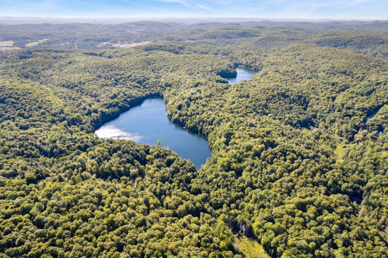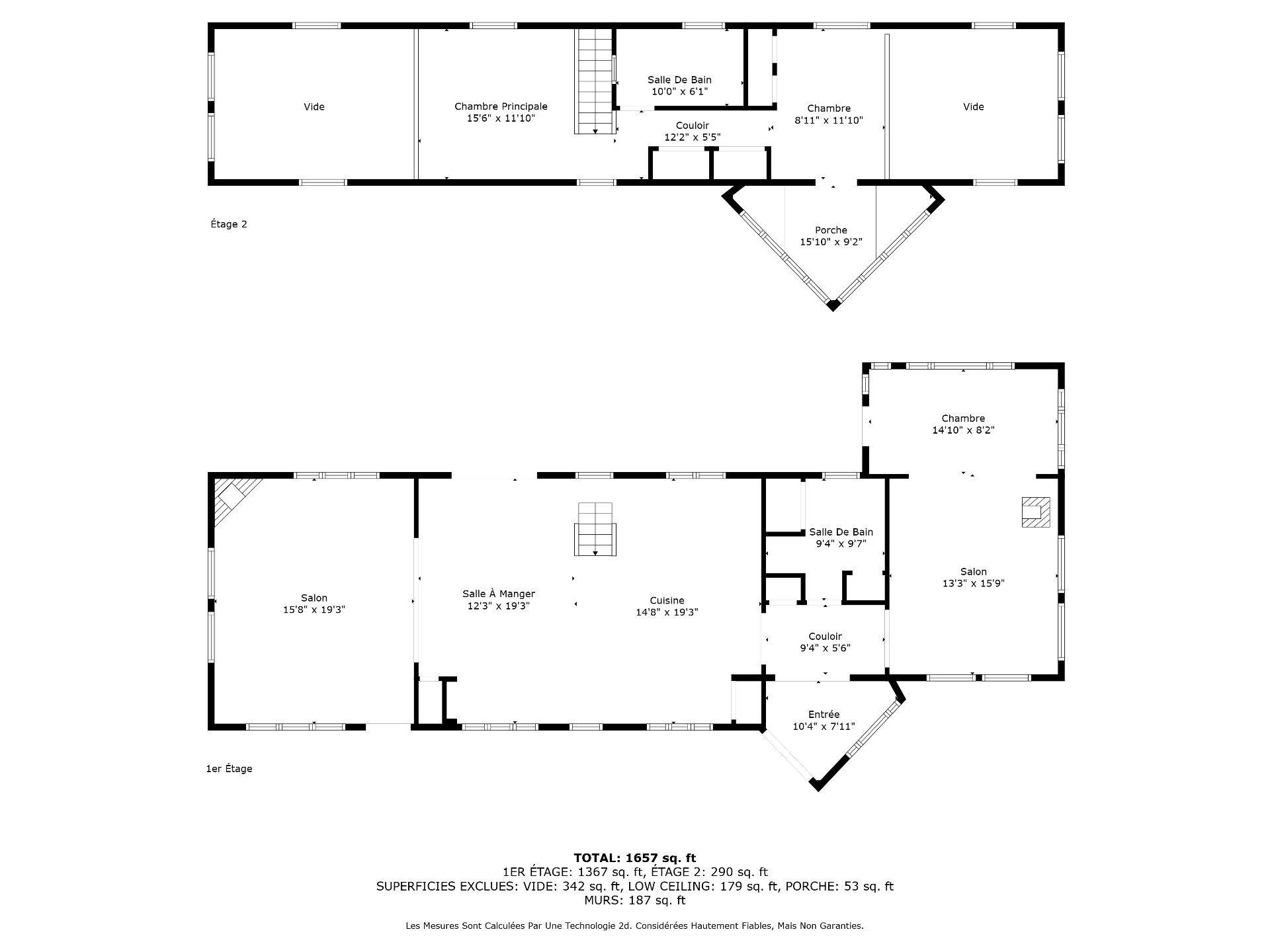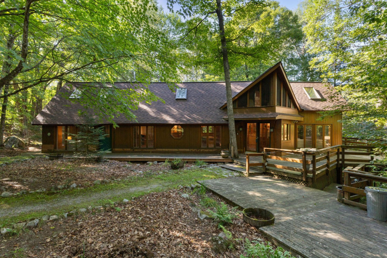
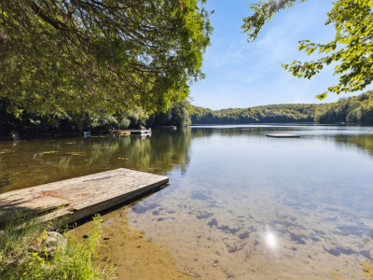
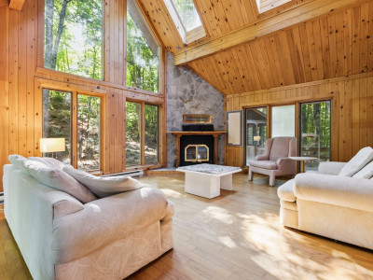
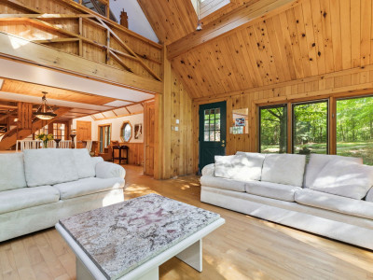
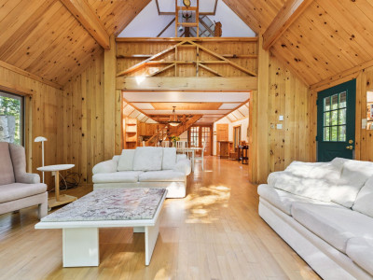
529 000$
Two or more storey for sale
179 Ch. Tenpenny, Val-des-Monts
- 2 Bedrooms
- 2 Bathroom
- 2120 SF
Description
Nestled on 1.7 acres of wooded land, this charming property includes notarized access to Lake Tenpenny. With its rustic and welcoming style, it features 2 bedrooms, 2 bathrooms, and an open-concept main floor filled with natural light. The living room with a wood-burning fireplace and a second lounge with an office and wood stove add warmth and character. You'll also enjoy a wraparound deck, a screened veranda for summer evenings, and a practical shed. With ample parking and a peaceful setting only 30 minutes from Ottawa, this is the perfect retreat to embrace nature while staying close to the city.
More information
Potential to create a third bedroom in the basement, adding flexibility for a family or guest room.Two full bathrooms, one featuring a convenient washer/dryer installation.
Bright main living room with a wood-burning fireplace, perfect for cozy winter evenings.
Second living room with a wood stove and integrated office area, ideal for remote work or family space.
Abundant windows that flood the interior with natural light and highlight the home's wood accents.
Primary bedroom with a screened balcony, a private retreat to relax and enjoy the fresh air.
Screened veranda and wraparound deck for seamless outdoor living in every season.
Expansive parking area and a practical shed for storage.
A home filled with authentic rustic charm, combining comfort and character.
Located in Val-des-Monts, a sought-after and tranquil area.
Deeded access to Lac Tenpenny, perfect for swimming, kayaking, or lakeside leisure.
Only 30 minutes from Ottawa, offering the perfect balance between city convenience and natural retreat.
Close to Wakefield, Chelsea, and Gatineau Park, where you'll find endless outdoor activities: hiking, skiing, biking, golf, water sports, snowshoeing, and more.
A friendly, family-oriented area, ideal for an active and refreshing lifestyle.
Estate sale. Sold without legal warranty of quality, at the buyer's risk and peril.
Building features
Windows
Wood
Foundation
Wood
Siding
Wood
Basement
No basement
Window type
Crank handle
Roofing
Asphalt shingles
Construction year
1968
Land features
Land area
7001.1 SM
Driveway
- Double width or more
- Not Paved
Distinctive features
- Water access
- No neighbours in the back
- Wooded lot: hardwood trees
- Cul-de-sac
- Non navigable
Parking
Outdoor
Topography
- Sloped
- Flat
Rooms details
| Rooms | Levels | Dimensions | Covering |
|---|---|---|---|
| Hallway | 1st level/Ground floor | 10.5x8 P | Ceramic tiles |
| Living room | 1st level/Ground floor | 16.1x14.9 P | Wood |
| Dining room | 1st level/Ground floor | 9.1x14.9 P | Wood |
| Bathroom | 1st level/Ground floor | 10x8.10 P | Wood |
| Kitchen | 1st level/Ground floor | 11.7x19.5 P | Wood |
| Dining room | 1st level/Ground floor | 16x19.6 P | Wood |
| Living room | 1st level/Ground floor | 16.8x18.8 P | Wood |
| Bedroom | 2nd floor | 12.8x11.3 P | Wood |
| Bathroom | 2nd floor | 6.3x9.10 P | Wood |
| Bedroom | 2nd floor | 10.8x11.5 P | Wood |
Building features
Landscaping
Landscape
Cupboard
Wood
Heating system
Electric baseboard units
Water supply
Unknown
Heating energy
Electricity
Hearth stove
- Wood fireplace
- Wood burning stove
Bathroom / Washroom
Seperate shower
Sewage system
- Purification field
- Septic tank
Zoning
Residential
Financial information
Land evaluation
45 500 $
Building evaluation
368 300 $
Municipal taxes (2025)
1 $
School taxes (2025)
278 $
Inclusions
N.A.
Exclusions
N.A.







