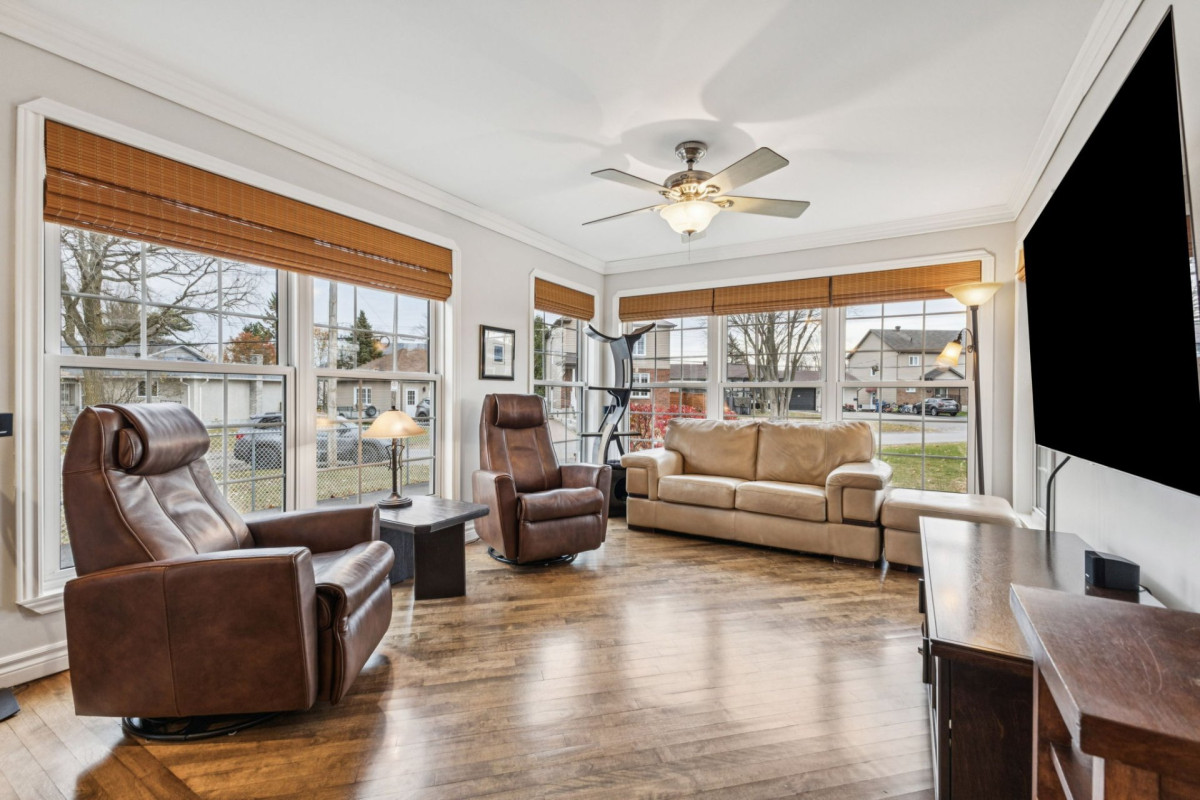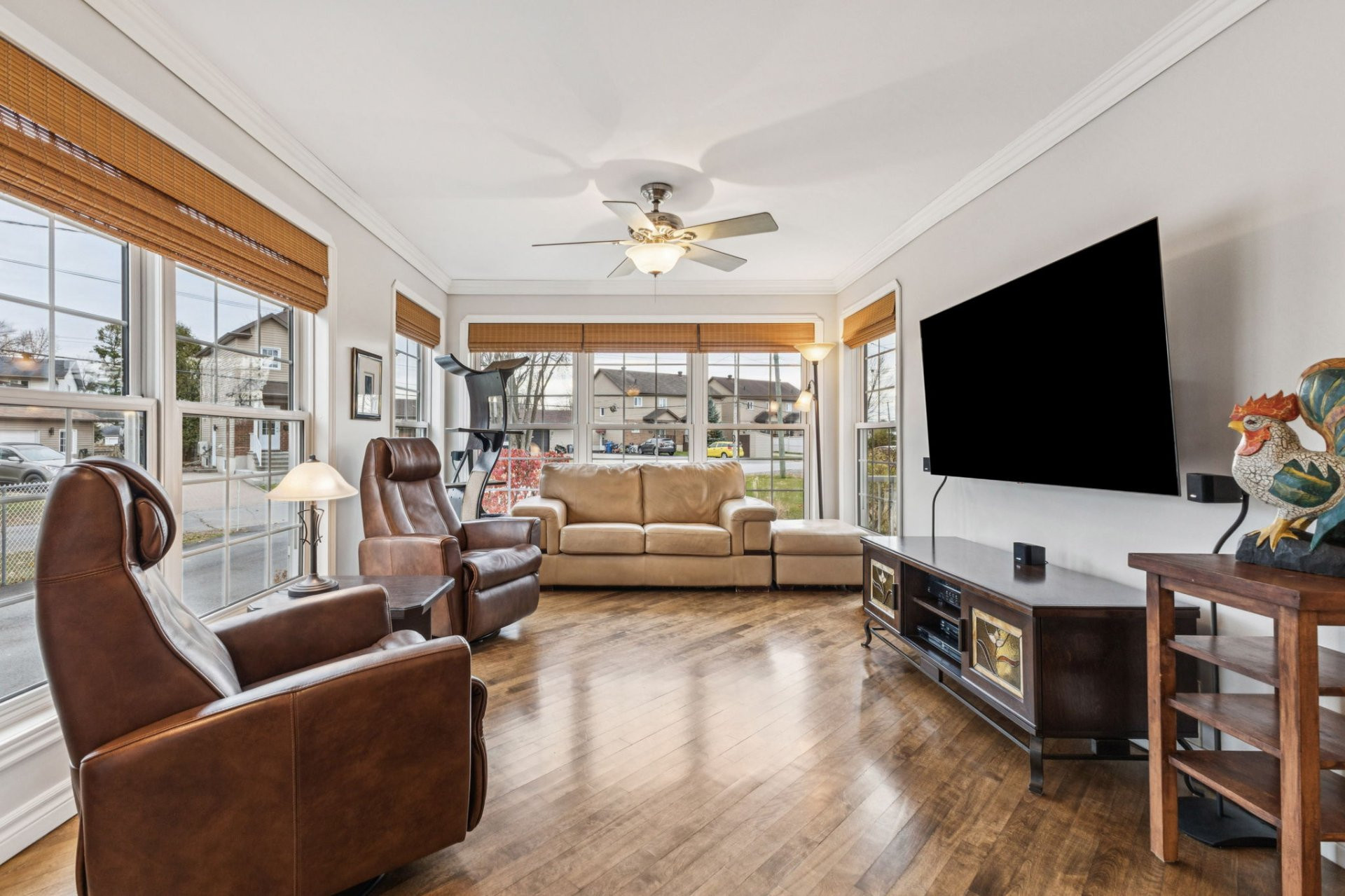699 900$
Two or more storey for sale
- 3
- 2
- 1
- 118.8 SM
Description
Beautiful two-storey home on the banks of the navigable La Blanche River, a rare find where nature and city living meet. This property features three bedrooms, two bathrooms, a wood-burning fireplace, and a modern kitchen with quartz countertops. The covered cedar terrace with fiberglass flooring is perfect for relaxing while enjoying peaceful river views. Large landscaped lot with no rear neighbors, fully finished basement with cold room and plenty of storage. A truly exceptional opportunity to enjoy waterfront living right in the city.
More information
* Two-storey home located directly on the navigable La Blanche River.* A rare opportunity to enjoy true waterfront living right in the city.
* Three bedrooms and two full bathrooms with a practical layout.
* Modern kitchen with quartz countertops and quality finishes.
* Wood-burning fireplace creating a warm and inviting atmosphere.
* Covered cedar terrace with fiberglass flooring and a permanent roof.
* Landscaped lot with no rear neighbors, offering privacy and beautiful river views.
* Fully finished basement with cold room and generous storage space.
* Well-maintained property combining comfort, natural light, and tranquility.
* Close to schools, shops, bike paths, and public transit.
* Quick access to major roads and less than 15 minutes to downtown Ottawa.
* Peaceful and sought-after area known for its green spaces and convenient urban amenities.
Building features
Windows
PVC
Foundation
Poured concrete
Siding
- Brick
- Vinyl
Basement
- 6 feet and over
- Partially finished
Window type
- Sliding
- Hung
- French window
Roofing
- Asphalt shingles
- Tin
Construction year
2002
Land features
Dimensions
22.71 M X 159.65 M
Land area
2725 SM
Driveway
- Asphalt
- Double width or more
Distinctive features
- Waterfront
- Navigable
Proximity
- Highway
- Daycare centre
- Park - green area
- Bicycle path
- Elementary school
- Public transport
Parking
Outdoor
Topography
Flat
Rooms details
| Rooms | Levels | Dimensions | Covering |
|---|---|---|---|
| Hallway | 1st level/Ground floor | 8.6x4.7 P | Ceramic tiles |
| Washroom | 1st level/Ground floor | 4.7x5.3 P | Wood |
| Kitchen | 1st level/Ground floor | 8.8x13.10 P | Wood |
| Dining room | 1st level/Ground floor | 11.4x11.1 P | Wood |
| Living room | 1st level/Ground floor | 17.2x10.11 P | Wood |
| Bathroom | 2nd floor | 6.10x10.6 P | Wood |
| Bedroom | 2nd floor | 8x11.3 P | Wood |
| Primary bedroom | 2nd floor | 11.2x14.10 P | Wood |
| Walk-in closet | 2nd floor | 4x11.2 P | Wood |
| Family room | Basement | 10.6x16.2 P | Flexible floor coverings |
| Bathroom | Basement | 9.1x10.5 P | Flexible floor coverings |
| Home office | Basement | 8.7x10.4 P | Flexible floor coverings |
| Workshop | Basement | 10.9x10.5 P | Concrete |
Building features
Landscaping
- Land / Yard lined with hedges
- Patio
Cupboard
Melamine
Heating system
Air circulation
Water supply
Municipality
Heating energy
Natural gas
Equipment available
- Central vacuum cleaner system installation
- Central air conditioning
Hearth stove
Wood fireplace
Restrictions/Permissions
Pets allowed
Bathroom / Washroom
- Whirlpool bath-tub
- Seperate shower
Sewage system
Municipal sewer
View
Water
Zoning
Residential
Financial information
Land evaluation
239 300 $
Building evaluation
322 100 $
Municipal taxes (2025)
4 114 $
School taxes (2025)
387 $
Annual costs
Energy
2 927 $
Inclusions
kitchen hood, blinds, living room TV mount, BOSE sound system, hot water tank, furnace.
Exclusions
Outdoor patio fan.

Benoit Charron


















































































































































