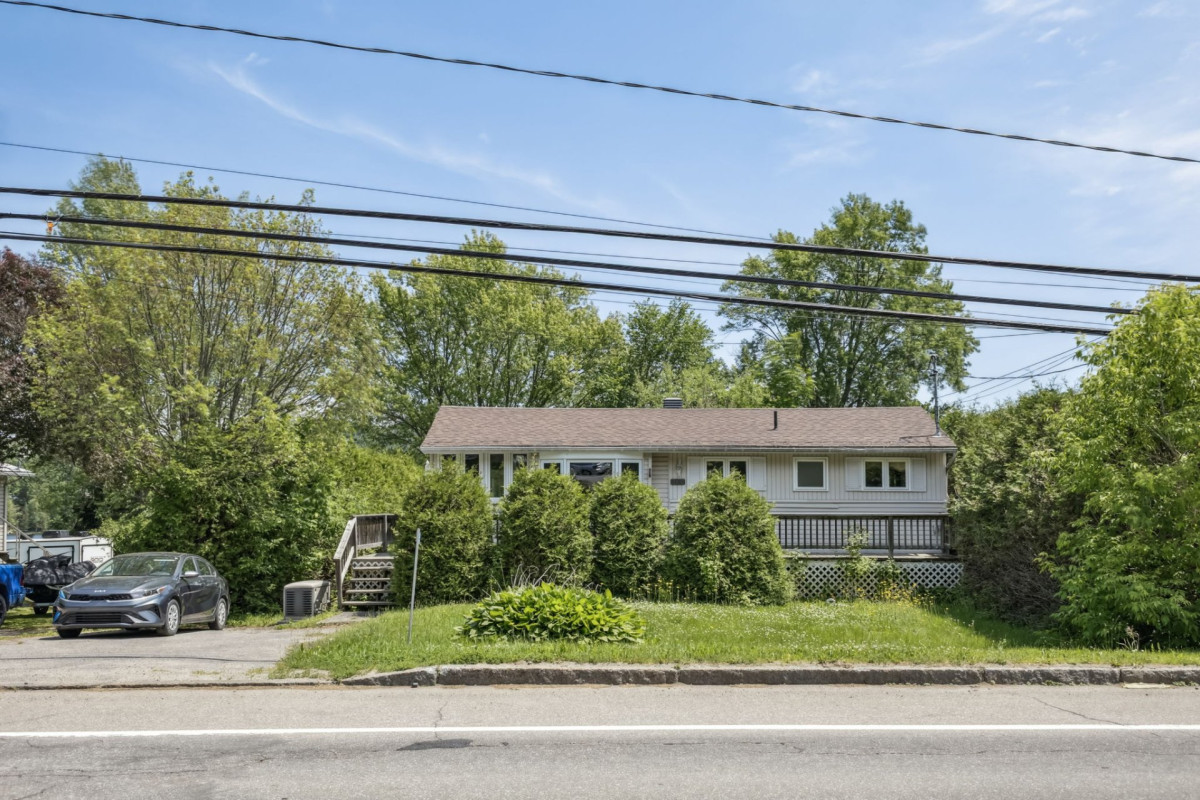
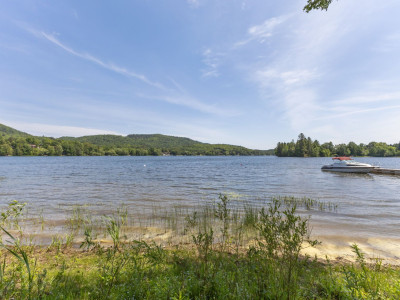
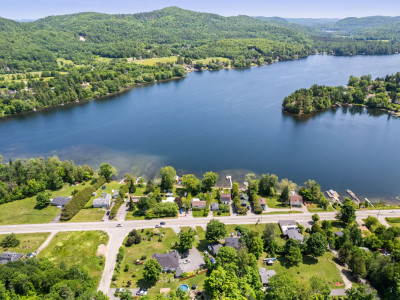
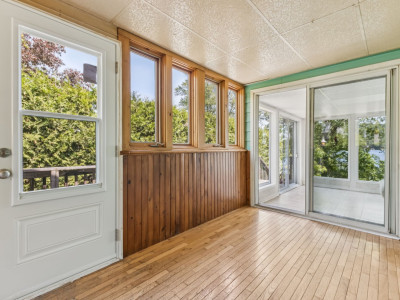
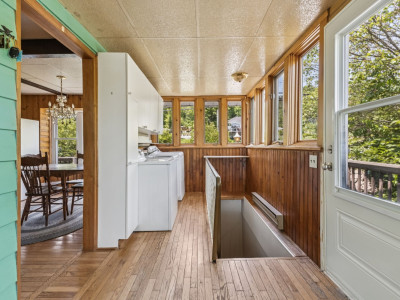
369 000$
Bungalow for sale
2086 Route Principale, Val-des-Monts
- 2 Bedrooms
- 1 Bathroom
- 1 Water room
- 84.1 SM
Description
Charming property located on a flat lot along the shores of the renowned Lac Saint-Pierre, one of the most sought-after lakes in the region. Enjoy peaceful summer days by the water and take advantage of the lake's many seasonal activities year-round. This four-season cottage features a spacious sunroom with stunning lake views, a full-height basement ready to be finished to your needs, and a private shoreline for your exclusive enjoyment. A rare opportunity to own a waterfront property on a highly desirable lake, at an accessible price.
More information
Lac Saint-Pierre -- One of the most coveted lakes in Val-des-Monts, known for its clear water, peaceful setting, and stunning natural scenery. Perfect for swimming, kayaking, paddleboarding, fishing, and more.Flat lot -- Easily accessible and ideal for families with young children or individuals with limited mobility. Large yard with potential for landscaping, play areas, gardens, or outdoor relaxation spaces.
Sunroom with lake view -- Bright and versatile space, ideal for dining, relaxing, or reading year-round.
Full-height basement -- Great potential to add bedrooms, a family room, or extra storage according to your needs.
Private shoreline -- Direct lake access with no immediate neighbors on the waterfront, ensuring privacy and tranquility.
Four-season cottage -- Suitable for year-round use, whether as a primary residence, family retreat, or rental investment.
Ideal location -- About 35 minutes from Gatineau and 45 minutes from Ottawa, making it perfect for weekend getaways or peaceful living close to urban amenities.
Building features
Windows
PVC
Foundation
Other
Siding
Vinyl
Basement
- 6 feet and over
- Partially finished
Window type
- Crank handle
- French window
Roofing
Asphalt shingles
Construction year
1960
Land features
Dimensions
18.08 M X 45.67 M
Land area
815.5 SM
Driveway
- Asphalt
- Double width or more
Distinctive features
- Waterfront
- Navigable
Parking
Outdoor
Topography
Flat
Rooms details
| Rooms | Levels | Dimensions | Covering |
|---|---|---|---|
| Hallway | 1st level/Ground floor | 20.2x7.0 P | Wood |
| Living room | 1st level/Ground floor | 12.4x17.10 P | Wood |
| Dining room | 1st level/Ground floor | 9.2x10.4 P | Wood |
| Kitchen | 1st level/Ground floor | 8.5x7.10 P | Floating floor |
| Primary bedroom | 1st level/Ground floor | 20.4x11.3 P | Floating floor |
| Bathroom | 1st level/Ground floor | 6.5x4.4 P | Flexible floor coverings |
| Solarium | 1st level/Ground floor | 11.7x19.7 P | Flexible floor coverings |
| Family room | Basement | 19.2x17.7 P | Concrete |
| Home office | Basement | 8.7x9.7 P | Concrete |
| Bedroom | Basement | 9.3x13 P | Concrete |
| Washroom | Basement | 5.7x4.6 P | Flexible floor coverings |
| Storage | Basement | 19.4x5.7 P | Concrete |
Building features
Landscaping
- Land / Yard lined with hedges
- Landscape
Cupboard
Wood
Heating system
Electric baseboard units
Water supply
Lake water
Heating energy
Electricity
Sewage system
Sealed septic tank
View
Water
Zoning
Residential
Financial information
Land evaluation
97 900 $
Building evaluation
280 300 $
Municipal taxes (2025)
3 132 $
School taxes (2025)
225 $
Inclusions
All the content of the property.
Exclusions
N.A.



















































































































