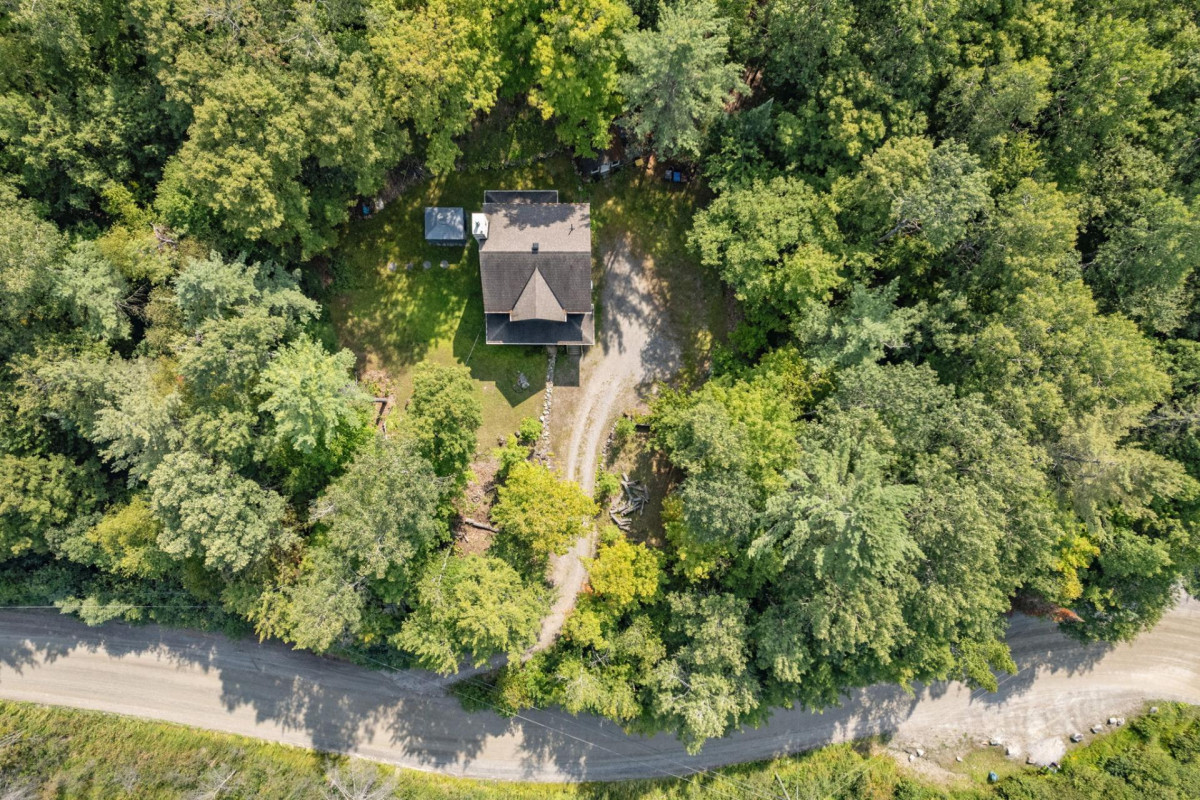664 900$
Two or more storey for sale
- 3
- 1
- 1
- 162.3 SM
Description
* Private wooded 1.27-acre lot with no visible neighbors.
* Spa with gazebo to enjoy nature in complete privacy.
* Cozy living room with wood stove and masonry façade.
* Fully finished basement offering space and versatility.
* Bionest septic system
* Located in Cantley's sought-after, peaceful and family-friendly area.
* Easy access to local services, schools, and essential shops.
* Just minutes from Gatineau and only 20 minutes to Ottawa.
* Natural surroundings ideal for hiking, skiing, golf, and year-round outdoor activities.
* Spa with gazebo to enjoy nature in complete privacy.
* Cozy living room with wood stove and masonry façade.
* Fully finished basement offering space and versatility.
* Bionest septic system
* Located in Cantley's sought-after, peaceful and family-friendly area.
* Easy access to local services, schools, and essential shops.
* Just minutes from Gatineau and only 20 minutes to Ottawa.
* Natural surroundings ideal for hiking, skiing, golf, and year-round outdoor activities.
Building features
Dimensions
8.78 M X 8.77 M
Windows
PVC
Foundation
Poured concrete
Siding
- Wood
- Stone
Basement
- 6 feet and over
- Finished basement
Window type
- Sliding
- Crank handle
Roofing
Asphalt shingles
Construction year
2008
Land features
Dimensions
45 M X 117.17 M
Land area
5178.4 SM
Driveway
Not Paved
Distinctive features
- No neighbours in the back
- Wooded lot: hardwood trees
Proximity
Highway
Parking
Outdoor
Topography
- Sloped
- Flat
Rooms details
| Rooms | Levels | Dimensions | Covering |
|---|---|---|---|
| Hallway | 1st level/Ground floor | 6.8x7.7 P | Ceramic tiles |
| Dining room | 1st level/Ground floor | 11.4x14.11 P | Wood |
| Kitchen | 1st level/Ground floor | 9.11x14 P | Ceramic tiles |
| Living room | 1st level/Ground floor | 14.4x18.9 P | Wood |
| Bathroom | 2nd floor | 11x10.6 P | Ceramic tiles |
| Primary bedroom | 2nd floor | 15.6x15.3 P | Wood |
| Walk-in closet | 2nd floor | 3.1x9 P | Wood |
| Bedroom | 2nd floor | 10.5x11.6 P | Wood |
| Bedroom | 2nd floor | 10.5x10.5 P | Wood |
| Washroom | Basement | 3.7x4.11 P | Ceramic tiles |
| Laundry room | Basement | 5.1x7.9 P | Ceramic tiles |
| Family room | Other | 15x26.2 P | Floating floor |
| Storage | Other | 10.10x8.11 P | Concrete |
Building features
Heating system
- Space heating baseboards
- Electric baseboard units
- Radiant
Water supply
Artesian well
Heating energy
- Wood
- Electricity
Equipment available
- Central vacuum cleaner system installation
- Wall-mounted air conditioning
Hearth stove
Wood burning stove
Restrictions/Permissions
Pets allowed
Bathroom / Washroom
Seperate shower
Sewage system
BIONEST system
Zoning
Residential
Financial information
Land evaluation
137 500 $
Building evaluation
423 100 $
Municipal taxes (2025)
3 752 $
School taxes (2025)
353 $
Inclusions
Spa (lights not working, cover needs replacement) and Gazebo
Exclusions
N.A.

Benoit Charron










































































































