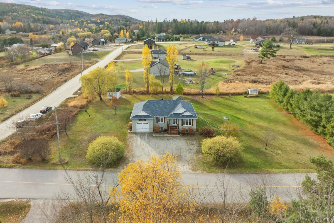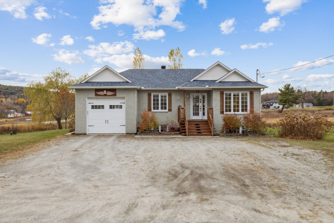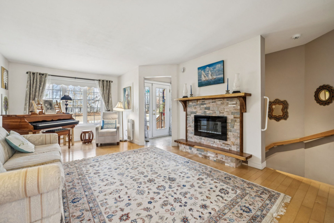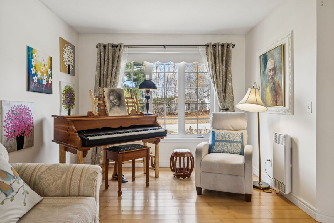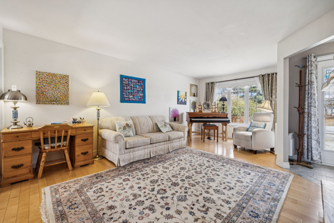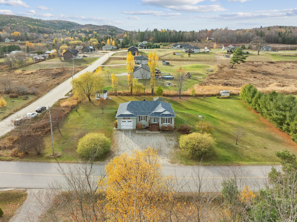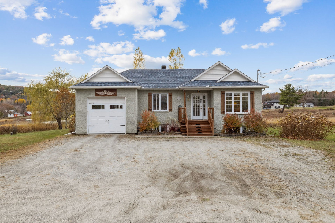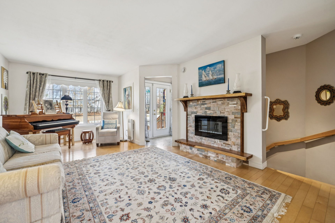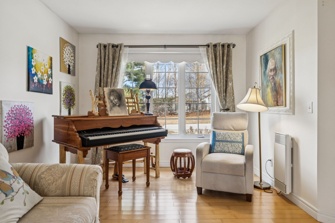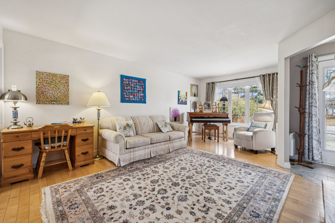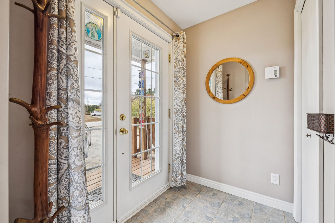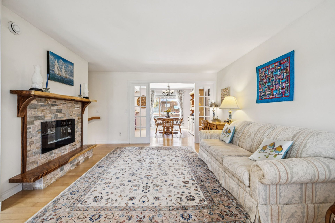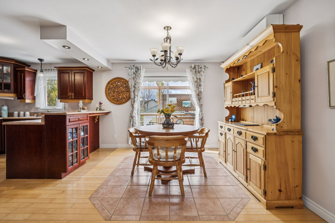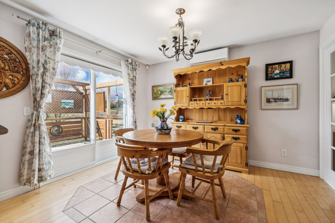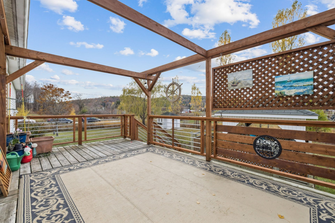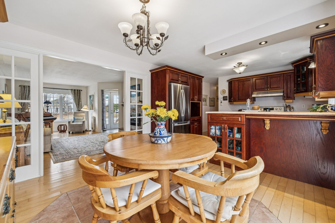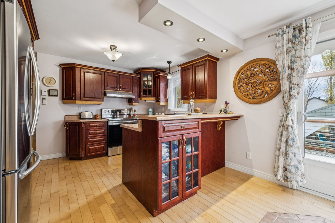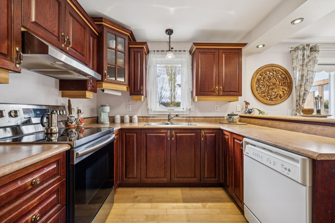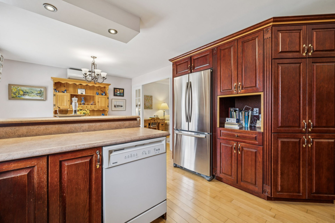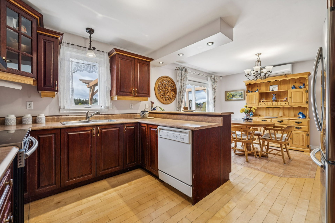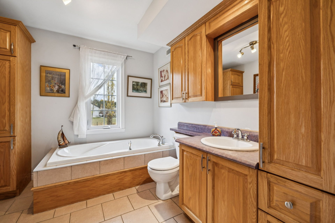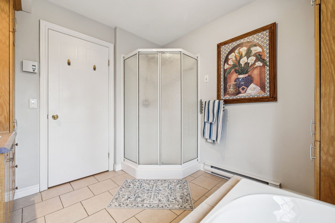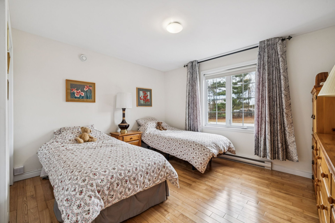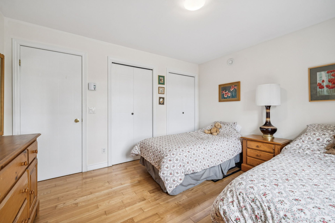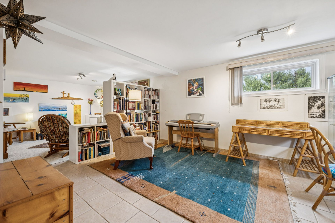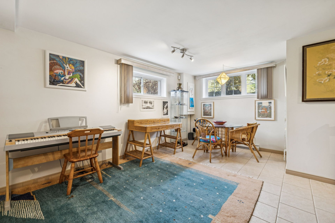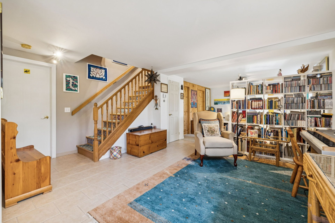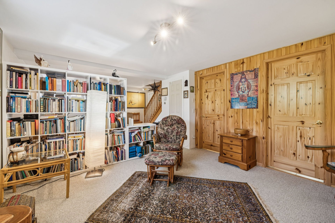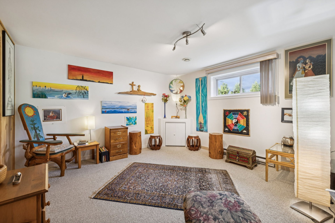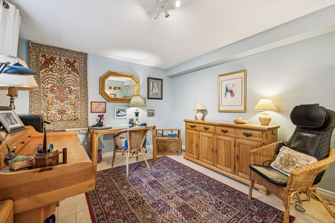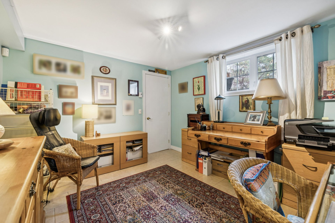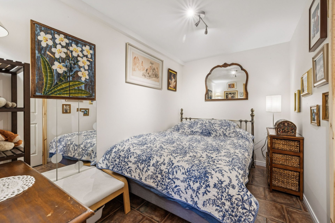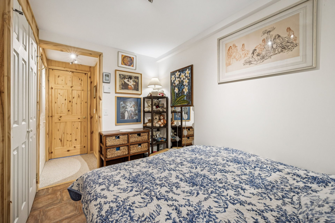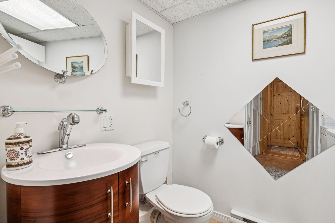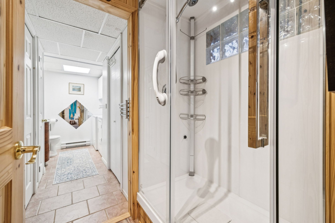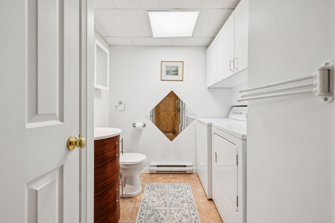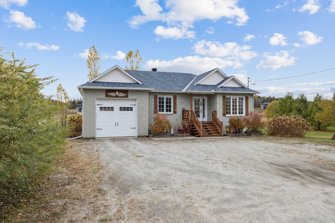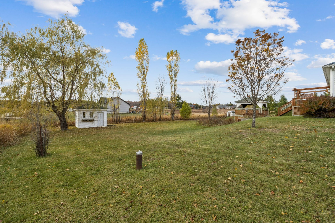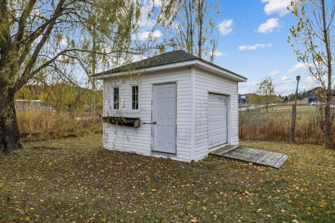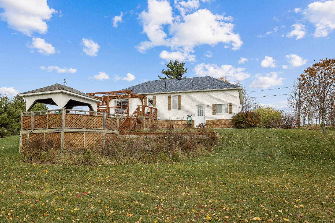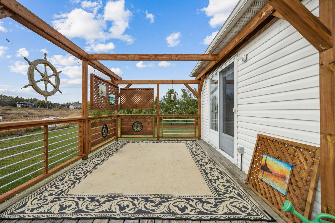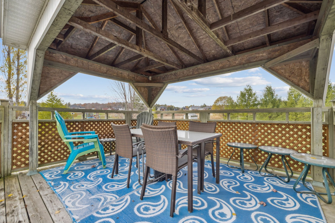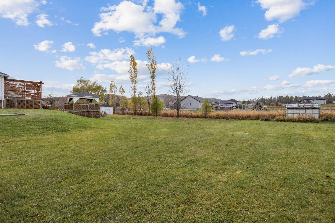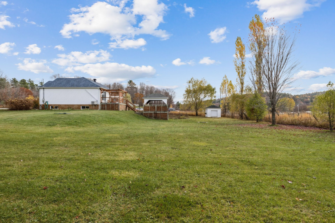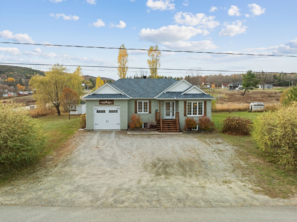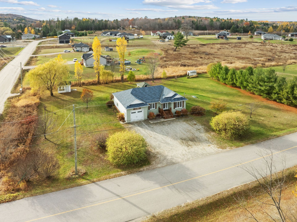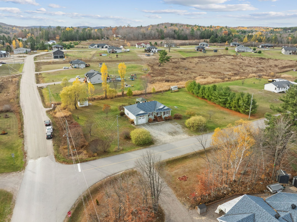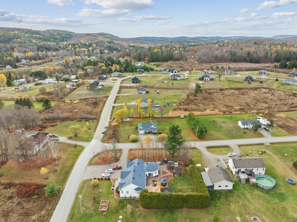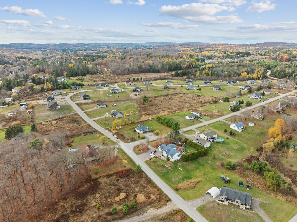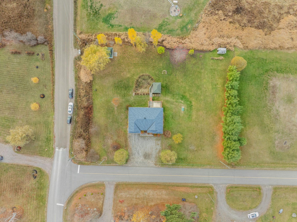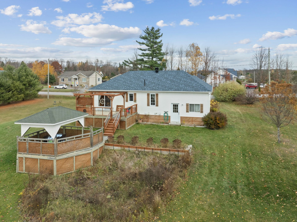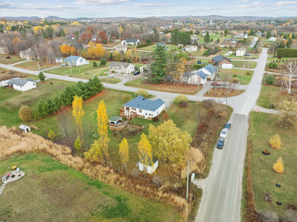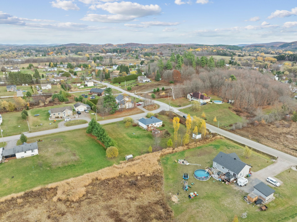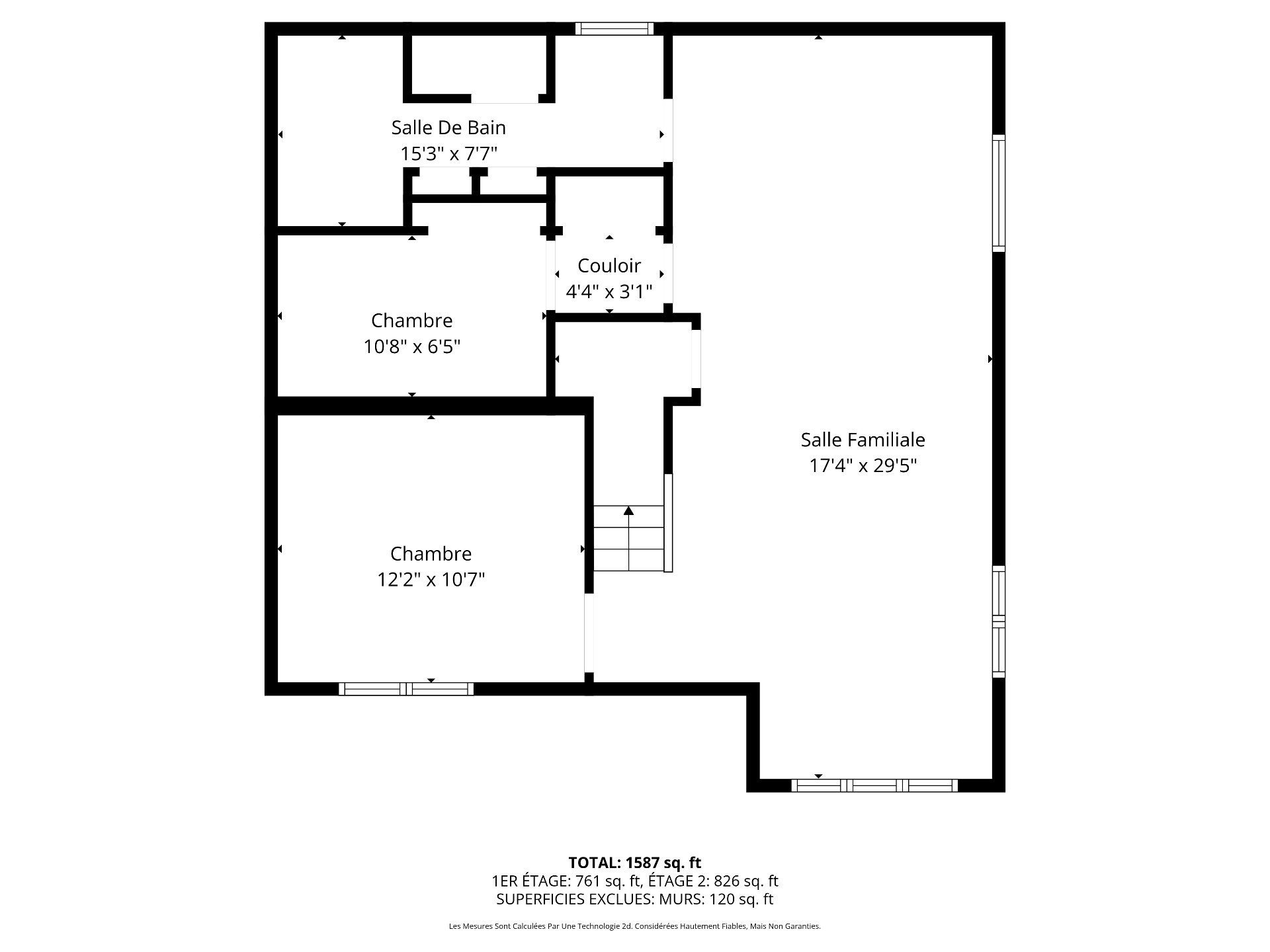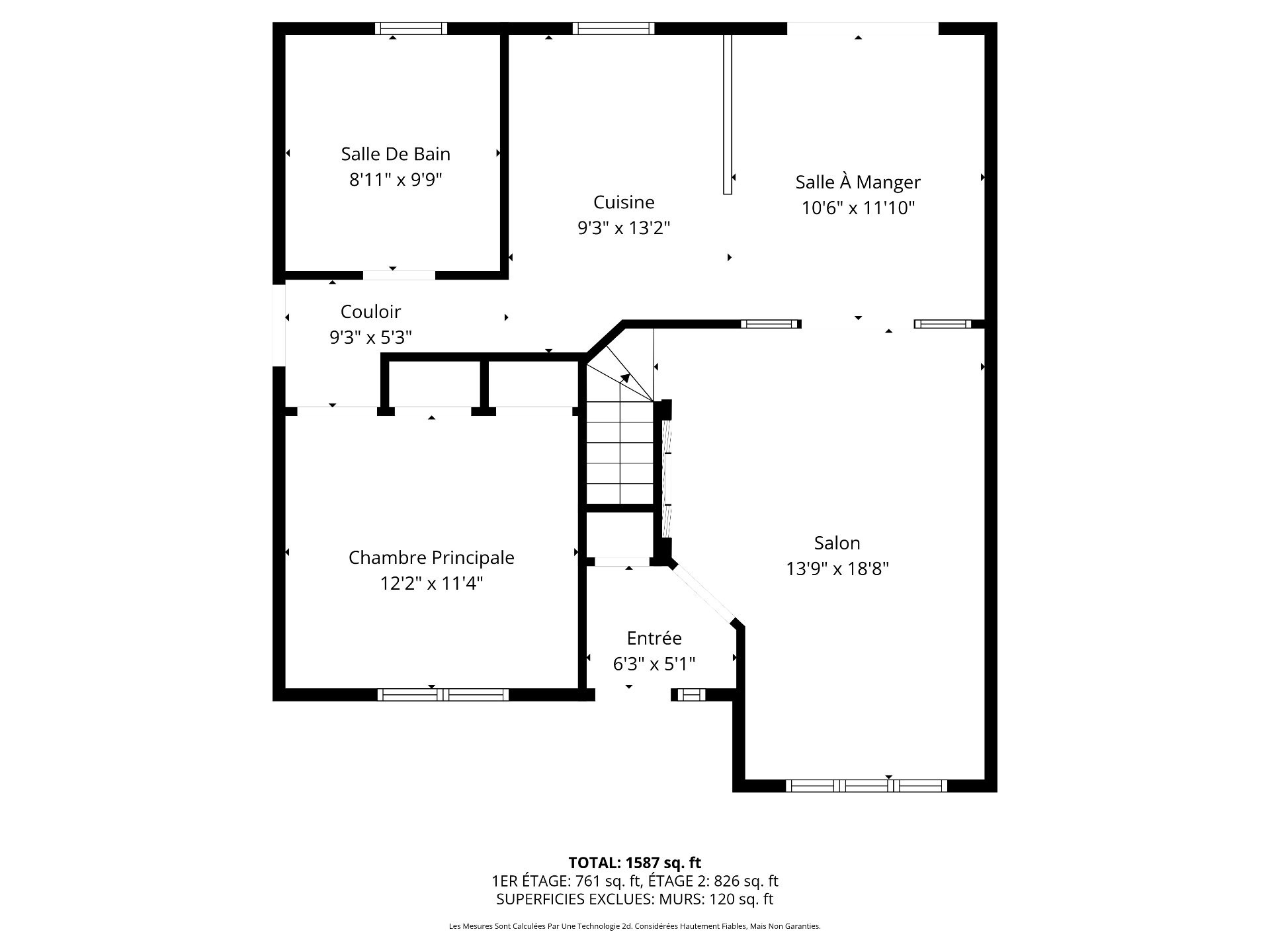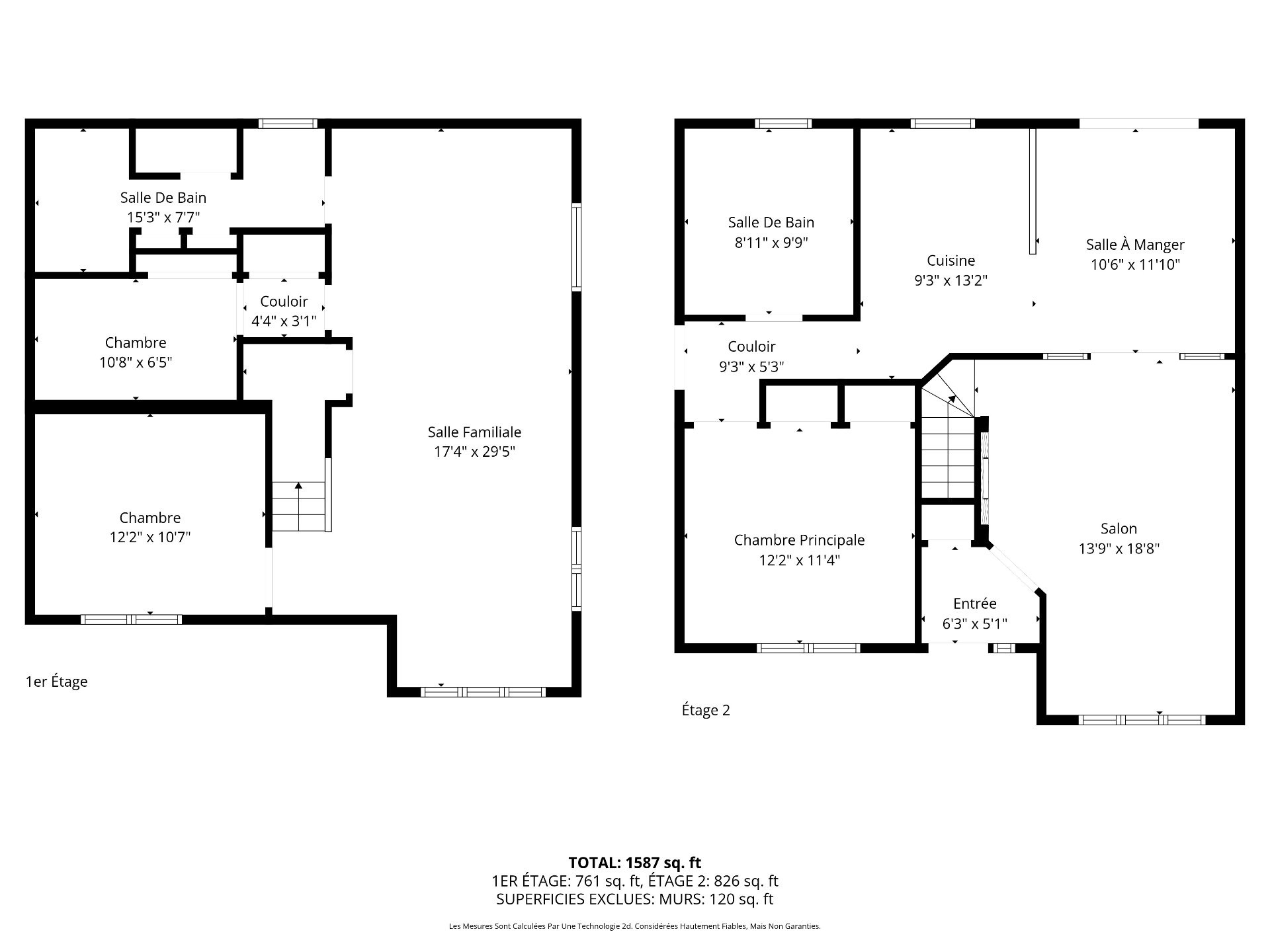499 900$
Bungalow for sale
- 2
- 2
- 915 SF
Description
A turnkey property blending warmth, elegance, and functionality. Bright and inviting, it features 2 bedrooms, 2 office spaces, and 2 full bathrooms. The fully finished basement adds flexibility. Ideal for a home studio, guest suite, or cozy family space. Hardwood and ceramic floors flow through the main level, while the practical kitchen and dining area open to a lovely deck, perfect for slow mornings or evenings under the stars. The beautiful, landscaped corner lot offers charm, a shed & a heated attached garage. Nestled in a peaceful, family-friendly neighbourhood within minutes of the Gatineau park, schools, and easy commuting to Ottawa.
More information
* Impeccably maintained property offering warmth, comfort, and functionality.* Two bedrooms and two versatile office spaces. Possibility of a 3rd bedroom in the basement.
* Ecoflow septic system compliant for up to four bedrooms.
* Two full bathrooms, both well appointed.
* Fully finished basement with great natural light and versatile living space.
* Wall-mounted heat pump providing year-round comfort.
* Cozy living room with an elegant electric fireplace.
* Spacious and functional kitchen with plenty of storage.
* Dining area with patio doors opening to multiple charming decks.
* Roof replaced in 2019.
* Flat, beautifully landscaped lot with mature greenery.
* 12' x 12' shed offering additional storage .
* Heated attached single garage with ample parking.
* Peaceful, family-friendly neighbourhood in high demand.
* Steps away from schools, parks, bike paths, arena, pharmacy, restaurants, hardware store, grocery, and close to Gatineau Park and Lac Philippe.
* Only 12 minutes from the picturesque village of Wakefield and 30 minutes from Ottawa.
Building features
Dimensions
44 P X 32 P
Windows
PVC
Foundation
Poured concrete
Siding
- Brick
- Vinyl
Basement
- 6 feet and over
- Finished basement
Roofing
Asphalt shingles
Construction year
2005
Land features
Dimensions
67.52 M X 50.6 M
Land area
3410 SM
Driveway
- Double width or more
- Not Paved
Proximity
- Other
- Daycare centre
- Golf
- Hospital
- Park - green area
- Bicycle path
- Elementary school
- Alpine skiing
- High school
- Cross-country skiing
- Snowmobile trail
- ATV trail
Parking
- Outdoor
- Garage
Topography
Flat
Rooms details
| Rooms | Levels | Dimensions | Covering |
|---|---|---|---|
| Hallway | 1st level/Ground floor | 6.8x4.5 P | Ceramic tiles |
| Living room | 1st level/Ground floor | 12.8x19 P | Wood |
| Dining room | 1st level/Ground floor | 11.9x10 P | Ceramic tiles |
| Kitchen | 1st level/Ground floor | 9x12.9 P | Wood |
| Bathroom | 1st level/Ground floor | 9.7x8.9 P | Ceramic tiles |
| Bedroom | 1st level/Ground floor | 11.1x12.6 P | Wood |
| Home office | Basement | 12.5x10.8 P | Ceramic tiles |
| Family room | Basement | 15.9x28.9 P | Carpet |
| Storage | Basement | 5.5x6.9 P | Concrete |
| Bedroom | Basement | 15.8x6.9 P | Ceramic tiles |
| Bathroom | Basement | 7.5x15.7 P | Ceramic tiles |
Building features
Landscaping
- Patio
- Landscape
Heating system
Electric baseboard units
Water supply
Artesian well
Heating energy
Electricity
Equipment available
- Private yard
- Ventilation system
- Electric garage door
- Wall-mounted heat pump
Garage
- Attached
- Heated
Sewage system
- Other
- Biological filter
Zoning
Residential
Financial information
Land evaluation
66 400 $
Building evaluation
426 500 $
Municipal taxes (2025)
2 941 $
School taxes (2025)
272 $
Annual costs
Energy
2 250 $
Inclusions
Fridge, stove, dishwasher, washer, dryer, bookshelf in the basement
Exclusions
N.A.

Stéphanie Gauvin


