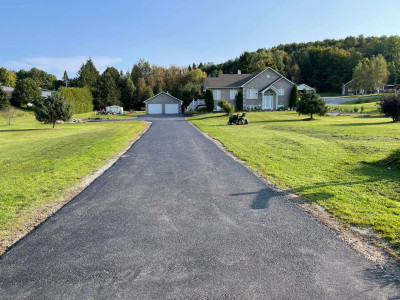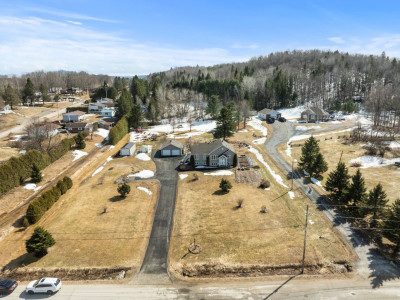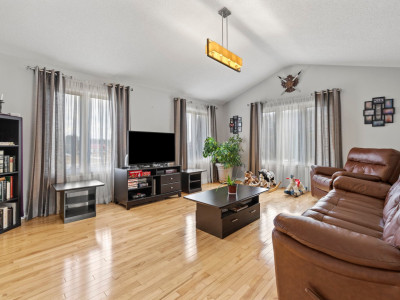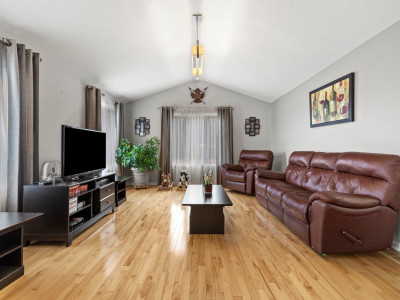




Sold
Bungalow for sale
72 Ch. de la Batteuse, La Pêche
- 3 Bedrooms
- 2 Bathroom
- 1 Water room
- 1205.02 SF
Description
Charming raised bungalow on 2 acres! 3 spacious bedrooms, 2 full baths, bright open living area, and functional kitchen. Fully finished basement with separate entrance--ideal for in-law suite (plumbing/electrical ready). Detached double garage + workshop with wood furnace & AC. New greenhouse (2024), chicken coop (2022), large landscaped garden with berries. Numerous updates: heat pump, air exchanger, water softener (2024), and more. Wired for generator. Move-in ready and close to schools, parks, trails, and transit.
More information
Dreamy bungalow on 2 acres!Turnkey. Bright. Peaceful.
3 beds | 2 baths
Finished basement w/ separate entrance
Double garage Greenhouse & chicken coop
Near schools, parks & transit
Don't wait -- book your showing today!
Building features
Dimensions
45.11 P X 26.3 P
Windows
PVC
Foundation
Poured concrete
Siding
- Brick
- Vinyl
Basement
- 6 feet and over
- Finished basement
- Separate entrance
Window type
Crank handle
Roofing
Asphalt shingles
Construction year
2000
Land features
Dimensions
200 P X 448.5 P
Land area
86208.12 SF
Driveway
- Double width or more
- Not Paved
Proximity
- Daycare centre
- Park - green area
- Elementary school
- High school
- Cross-country skiing
- Public transport
Parking
- Outdoor
- Garage
Topography
Flat
Rooms details
| Rooms | Levels | Dimensions | Covering |
|---|---|---|---|
| Kitchen | 1st level/Ground floor | 11x14 P | Ceramic tiles |
| Dinette | 1st level/Ground floor | 9.11x10 P | Ceramic tiles |
| Dining room | 1st level/Ground floor | 9.6x15 P | Wood |
| Living room | 1st level/Ground floor | 14.2x18 P | Wood |
| Primary bedroom | 1st level/Ground floor | 15x15 P | Wood |
| Bathroom | 1st level/Ground floor | 10.6x9.10 P | Ceramic tiles |
| Bedroom | Basement | 10x10.8 P | Floating floor |
| Bedroom | Basement | 12.6x15 P | Floating floor |
| Family room | Basement | 14x17 P | Floating floor |
| Bathroom | Basement | 12.6x8 P | Ceramic tiles |
| Laundry room | Basement | 8.6x12.6 P | Linoleum |
Building features
Landscaping
- Land / Yard lined with hedges
- Landscape
Cupboard
Melamine
Heating system
Air circulation
Water supply
Artesian well
Heating energy
- Wood
- Electricity
Equipment available
- Central vacuum cleaner system installation
- Central air conditioning
- Ventilation system
- Electric garage door
Garage
- Heated
- Detached
- Double width or more
Sewage system
- Purification field
- Septic tank
View
Panoramic
Zoning
Residential
Financial information
Land evaluation
65 000 $
Building evaluation
476 600 $
Municipal taxes (2025)
3 202 $
School taxes (2024)
306 $
Inclusions
furnace Wood , air exchanger, heat pump, light fixtures, electric furnace, garage door opener, dish washer, washer, dryer, fridge, stove, green house
Exclusions
shed 10x32



































































































































































