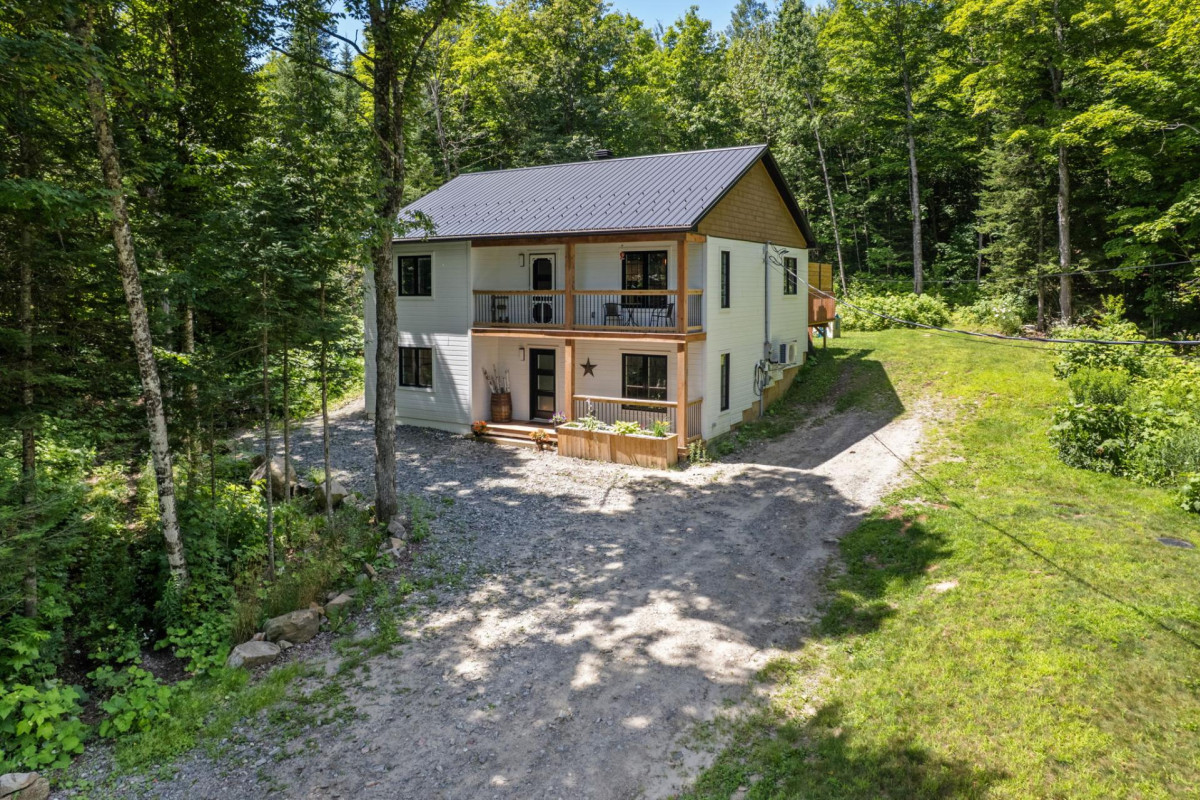619 900$
Two or more storey for sale
- 4
- 2
- 198.1 SM
Description
Beautiful turnkey property recently built, nestled in a peaceful wooded setting. Warm and inviting interior with rustic-chic charm, featuring pine mouldings, wood and ceramic flooring, granite countertops, and an open-concept living area. Four well-sized bedrooms, fully finished walk-out basement with separate entrance. Detached double garage, metal roof. Spacious deck and covered porch to fully enjoy the outdoors. Private lot offering tranquility and seclusion. Just minutes from Gatineau, this home is the perfect blend of modern comfort and nature.
More information
* Recently built home with a warm rustic-chic style, quality materials, and tasteful finishes* Private wooded lot offering excellent privacy and a peaceful natural setting
* Bright and open-concept living space with wood and ceramic flooring, pine mouldings, and granite countertops
* Four spacious bedrooms, including a primary bedroom with walk-in closet
* Metal roofing on both the home and garage for long-term durability and low maintenance
* Detached double garage offering ample storage or workshop space
* Well-designed outdoor layout with covered porch and back deck to enjoy the surroundings
* Peaceful location with convenient access to services and just a short drive from the city
Building features
Dimensions
10.98 M X 9.78 M
Windows
PVC
Foundation
Poured concrete
Siding
Pressed fibre
Basement
No basement
Window type
- Crank handle
- French window
Roofing
Tin
Construction year
2021
Land features
Dimensions
45.83 M X 274.79 M
Land area
12507.8 SM
Driveway
- Double width or more
- Not Paved
Distinctive features
- No neighbours in the back
- Wooded lot: hardwood trees
Proximity
Cross-country skiing
Parking
- Outdoor
- Garage
Topography
- Sloped
- Flat
Rooms details
| Rooms | Levels | Dimensions | Covering |
|---|---|---|---|
| Hallway | 1st level/Ground floor | 6.6x7.7 P | Ceramic tiles |
| Family room | 1st level/Ground floor | 18.6x11.1 P | Ceramic tiles |
| Primary bedroom | 1st level/Ground floor | 10.11x15.11 P | Ceramic tiles |
| Walk-in closet | 1st level/Ground floor | 7.6x10.11 P | Ceramic tiles |
| Bedroom | 1st level/Ground floor | 15.1x9.7 P | Ceramic tiles |
| Bathroom | 1st level/Ground floor | 11.1x13.1 P | Ceramic tiles |
| Storage | 1st level/Ground floor | 4.3x9.7 P | Ceramic tiles |
| Kitchen | 2nd floor | 12.9x12.0 P | Wood |
| Dining room | 2nd floor | 11.11x10.6 P | Wood |
| Other | 2nd floor | 4.2x4.5 P | Wood |
| Living room | 2nd floor | 11.9x21.7 P | Wood |
| Bedroom | 2nd floor | 11.5x12.9 P | Wood |
| Bedroom | 2nd floor | 13.1x11.1 P | Wood |
| Bathroom | 2nd floor | 8.8x7.9 P | Ceramic tiles |
Building features
Landscaping
- Patio
- Landscape
Cupboard
Thermoplastic
Heating system
Electric baseboard units
Water supply
Artesian well
Heating energy
Electricity
Equipment available
- Water softener
- Wall-mounted heat pump
Garage
- Heated
- Detached
- Double width or more
Sewage system
- Purification field
- Septic tank
Zoning
Residential
Financial information
Land evaluation
36 300 $
Building evaluation
461 600 $
Municipal taxes (2025)
4 047 $
School taxes (2025)
310 $
Inclusions
Blinds, light fixtures.
Exclusions
Two electric vehicle chargers (including cables and breakers), dishwasher, garage door opener, keypad door lock (to be replaced with a standard lock).

Benoit Charron






























































































