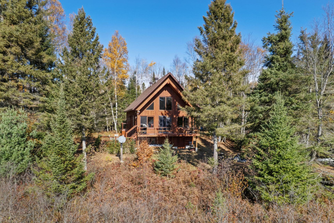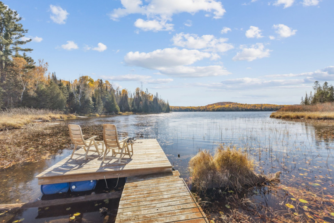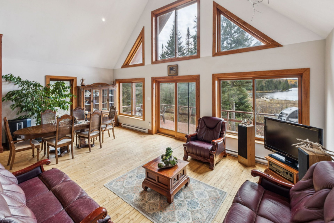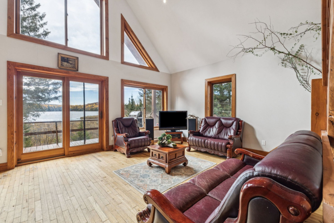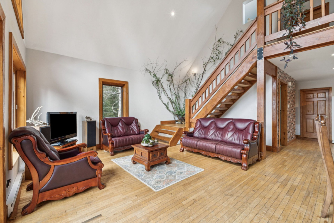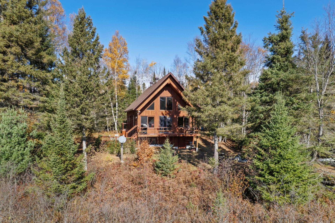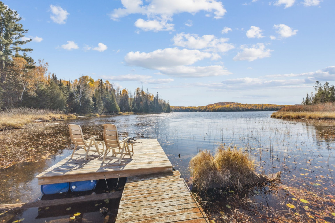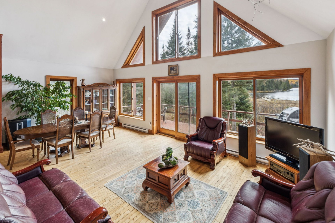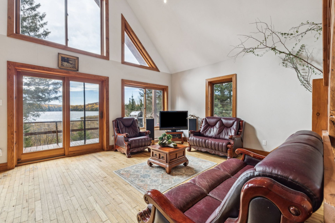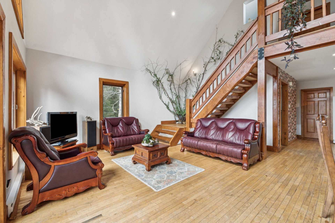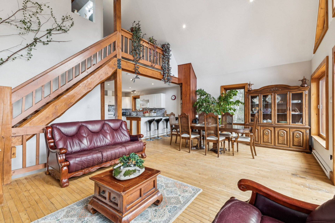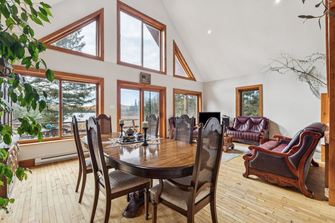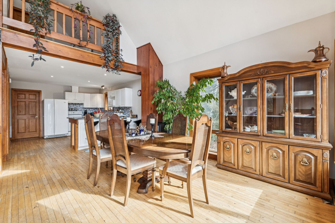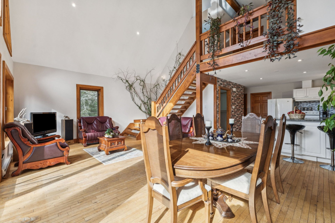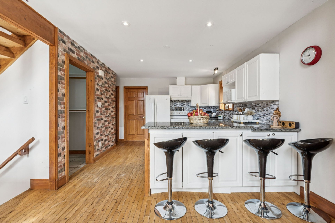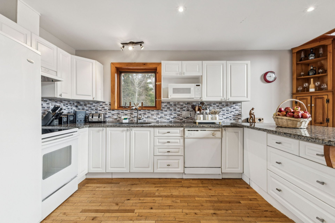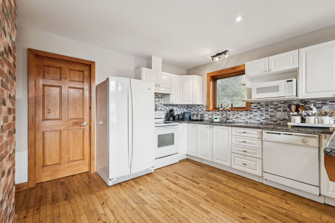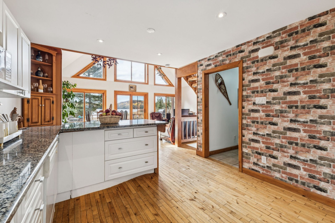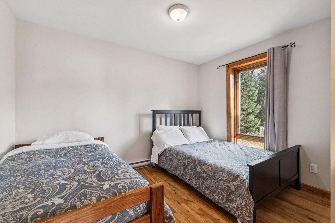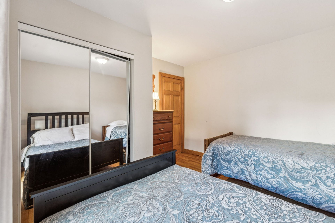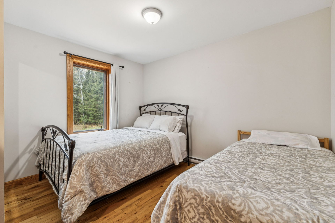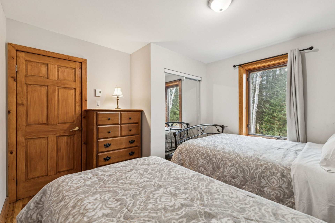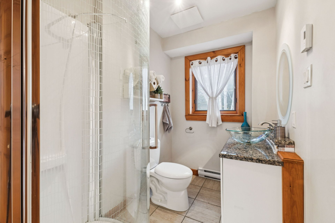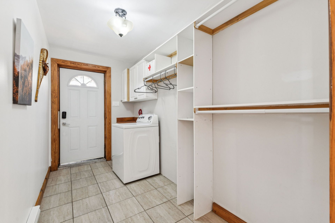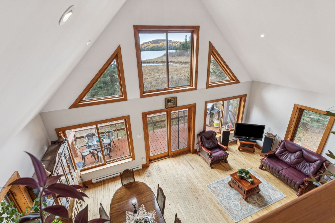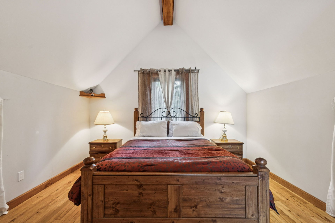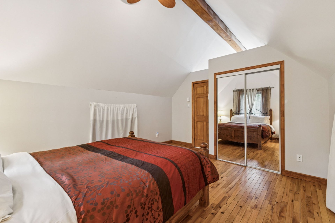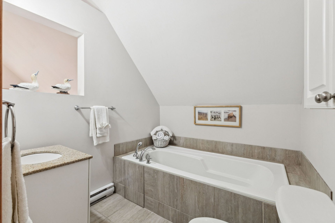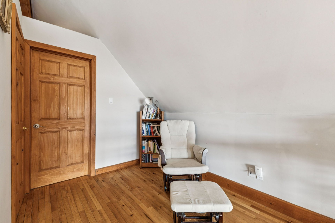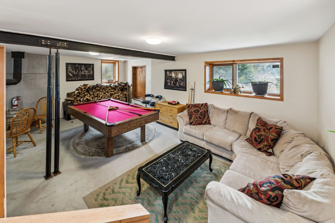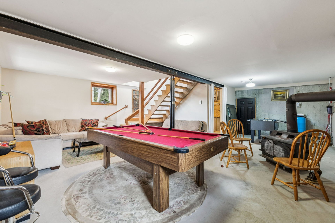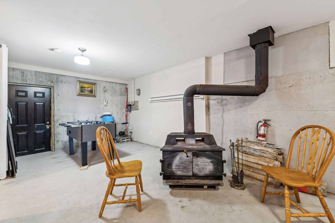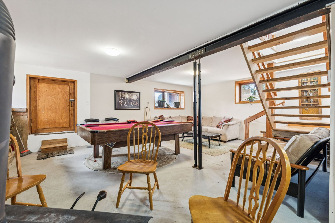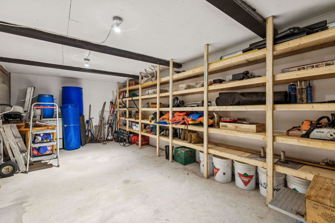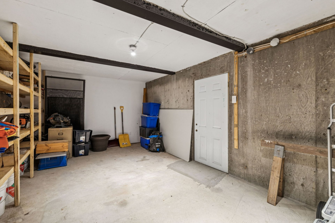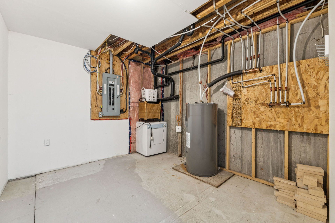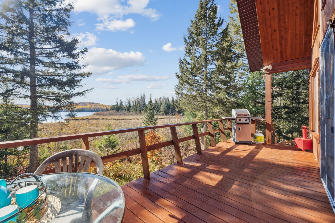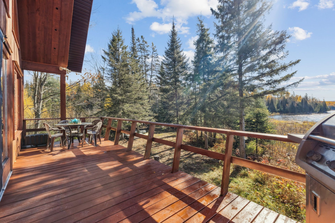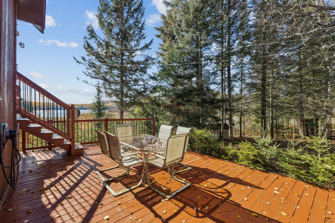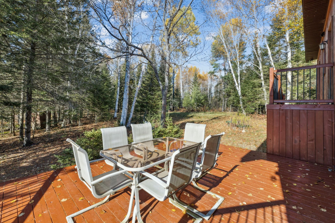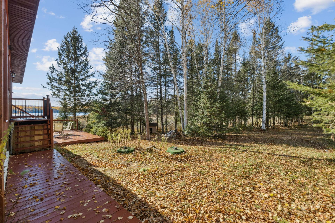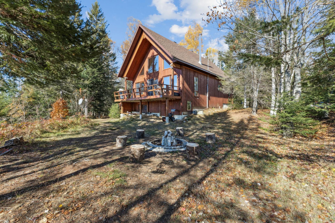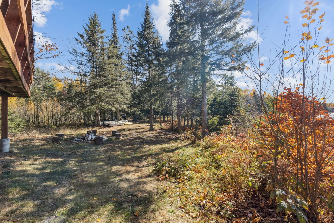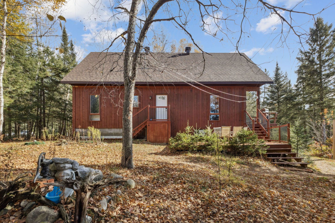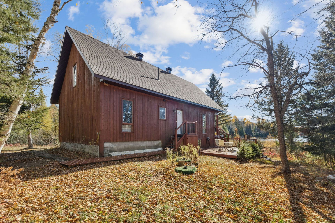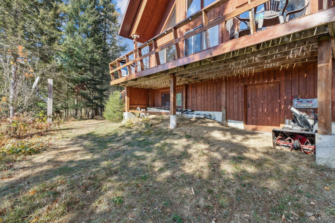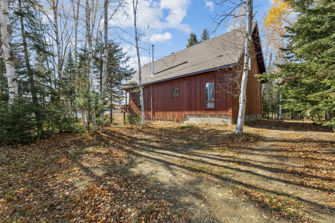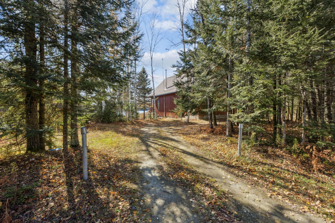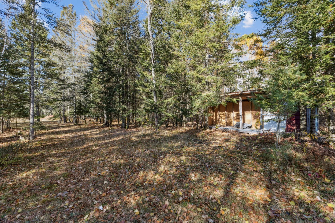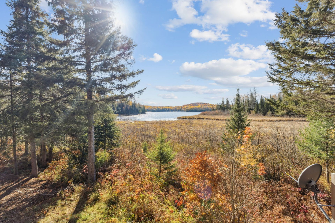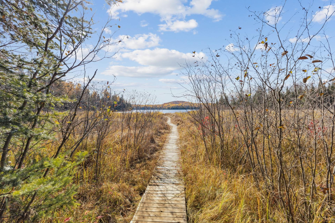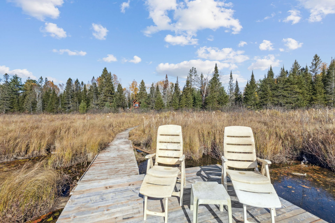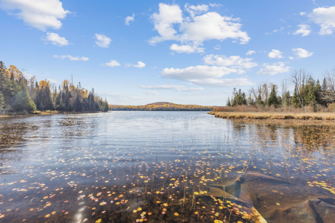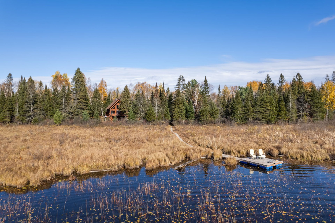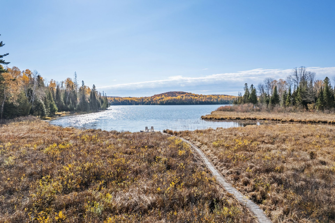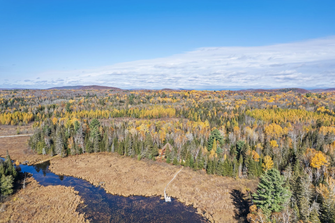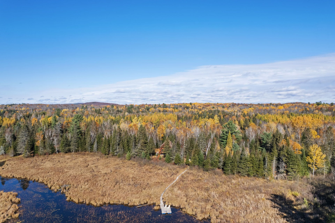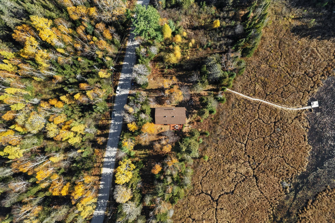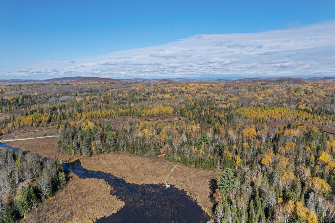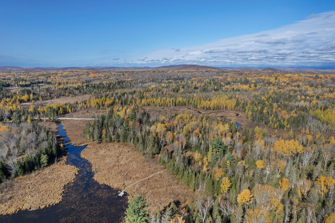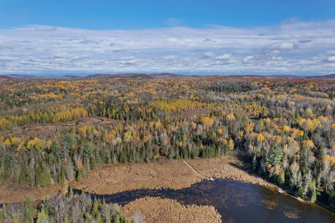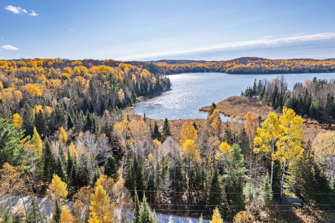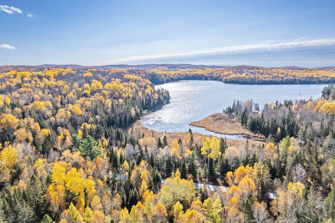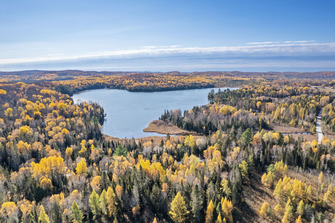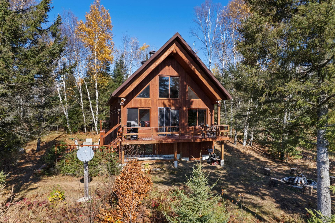Sold
Two or more storey for sale
- 3
- 2
- 136.9 SM
Description
Four-season property located directly on the shores of Lake Georges, set on a spacious 6-acre lot offering peace and privacy. Features 3 bedrooms, 2 bathrooms, and a wood stove for a warm and cozy atmosphere. Sold fully furnished and ready to move in, with quick possession available. Perfect for enjoying the lake and outdoor activities year-round, this property also offers excellent potential for short-term rental income.
More information
* Four-season property located directly on the shores of Lake Georges.* Set on 6 private acres offering peace, space, and privacy.
* Three comfortable bedrooms and two full bathrooms.
* Wood stove creating a warm and cozy atmosphere.
* Sold fully furnished and ready to move in.
* Quick possession available.
* Excellent potential for short-term rental income.
* Located about 1 hour and 30 minutes from Ottawa.
* Peaceful area known for its natural beauty, hiking trails, and easy access to boating, fishing, and snowmobiling.
* The perfect retreat for those seeking tranquility while staying within easy reach of the city.
Building features
Windows
Wood
Foundation
Poured concrete
Siding
Wood
Basement
- 6 feet and over
- Finished basement
- Separate entrance
Window type
- Sliding
- Crank handle
- French window
Roofing
Asphalt shingles
Construction year
2016
Land features
Dimensions
450.25 M X 33.68 M
Land area
24287.3 SM
Driveway
- Double width or more
- Not Paved
Distinctive features
- Water access
- No neighbours in the back
- Wooded lot: hardwood trees
- Waterfront
- Navigable
Proximity
- Park - green area
- ATV trail
Parking
Outdoor
Topography
- Sloped
- Flat
Rooms details
| Rooms | Levels | Dimensions | Covering |
|---|---|---|---|
| Hallway | 1st level/Ground floor | 11.6x5.7 P | Ceramic tiles |
| Kitchen | 1st level/Ground floor | 8.5x11.5 P | Wood |
| Bedroom | 1st level/Ground floor | 11x11.5 P | Wood |
| Bathroom | 1st level/Ground floor | 8.5x5.2 P | Ceramic tiles |
| Bedroom | 1st level/Ground floor | 11x11.8 P | Wood |
| Dining room | 1st level/Ground floor | 9x14.9 P | Wood |
| Living room | 1st level/Ground floor | 12.3x14.9 P | Wood |
| Home office | 2nd floor | 7.6x10.9 P | Wood |
| Bathroom | 2nd floor | 7.6x7 P | Ceramic tiles |
| Primary bedroom | 2nd floor | 12.5x15.5 P | Wood |
| Family room | Basement | 22.8x12.7 P | Concrete |
| Playroom | Basement | 19x11.5 P | Concrete |
| Other | Basement | 11.10x9.9 P | Concrete |
| Cellar / Cold room | Basement | 22.8x11 P | Concrete |
Building features
Landscaping
- Patio
- Landscape
Heating system
- Space heating baseboards
- Electric baseboard units
Water supply
Artesian well
Heating energy
- Electricity
- Heating oil
Equipment available
- Private balcony
- Private yard
Hearth stove
Wood burning stove
Bathroom / Washroom
Seperate shower
Sewage system
- Purification field
- Septic tank
View
- Water
- Mountain
Zoning
Residential
Financial information
Land evaluation
78 100 $
Building evaluation
204 600 $
Municipal taxes (2025)
2 284 $
School taxes (2025)
201 $
Inclusions
All the contents of the property, except personal belongings. Floating dock with motor, snowblower, lawn mower.
Exclusions
some decorations

Stéphanie Gauvin

Benoit Charron


