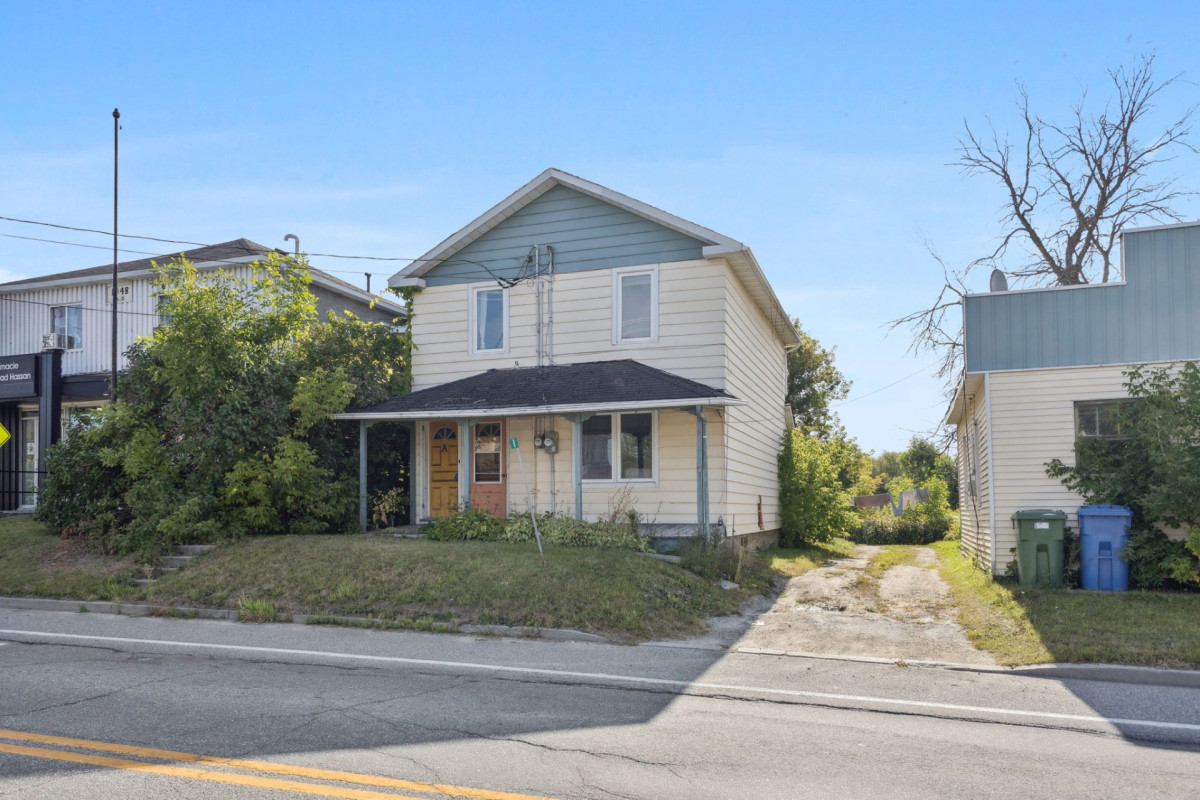249 900$
Duplex for sale
- 2
- 1
- 1920 SF
Description
Exceptional opportunity for investors and entrepreneurs! This property offers both residential and commercial zoning with multifunctional potential. The main building, equipped with 2 Hydro meters, is currently configured as a duplex. A second building, featuring a third meter, was previously used as a commercial space and still holds great potential for a variety of projects. Located in the heart of the village with all services nearby, the property also includes a hangar and workshop, adding even more versatility. Just 25 min from Ottawa, this is a chance to secure a strategically located property with possibilities and endless development.
More information
Property offering both residential zoning (RR 306) and commercial zoning (MCS 302), creating multiple opportunities for investors and entrepreneurs.Main building with 2 Hydro meters, currently set up as a duplex.
Secondary building with a third Hydro meter, formerly used as a commercial space with strong potential for redevelopment.
Washer-dryer installations on both the basement and second floor, offering added convenience.
Includes a hangar and workshop, providing versatility and extra space for a variety of projects.
Ideally located in the heart of the village of Saint-Cécile-de-Masham, with all services nearby.
Public transportation available, including a bus service equipped with a bike rack.
Prime location near Lac Philippe, Gatineau Park, 3 schools, and an arena, as well as essential services such as a hardware store, restaurant and pharmacy.
The charming village of Wakefield is only minutes away, and Hull/Ottawa can be reached in just 25 minutes.
A rare investment opportunity with a strategic location and strong income potential.
Building features
Windows
PVC
Foundation
Stone
Siding
Aluminum
Basement
- 6 feet and over
- Unfinished
Window type
- Sliding
- Crank handle
Roofing
Asphalt shingles
Construction year
1936
Land features
Land area
1652 SM
Driveway
- Double width or more
- Not Paved
Proximity
- Daycare centre
- Golf
- Hospital
- Park - green area
- Bicycle path
- Elementary school
- Alpine skiing
- High school
- Cross-country skiing
- Snowmobile trail
- ATV trail
- Public transport
Parking
Outdoor
Topography
- Sloped
- Flat
Rooms details
| Rooms | Levels | Dimensions | Covering |
|---|---|---|---|
| Hallway | 1st level/Ground floor | 8.7x4.9 P | Wood |
| Bedroom | 1st level/Ground floor | 11.7x11.10 P | Wood |
| Living room | 1st level/Ground floor | 13.8x11.7 P | Wood |
| Bedroom | 1st level/Ground floor | 11.7x13.4 P | Floating floor |
| Bathroom | 1st level/Ground floor | 10.10x4.3 P | Ceramic tiles |
| Kitchen | 1st level/Ground floor | 19.7x10.10 P | Ceramic tiles |
| Hallway | 1st level/Ground floor | 4.1x3.5 P | Ceramic tiles |
| Other | Basement | 10.5x19.3 P | Ceramic tiles |
| Bathroom | 2nd floor | 5.8x7.2 P | Flexible floor coverings |
| Dining room | 2nd floor | 9.11x9.8 P | Floating floor |
| Kitchen | 2nd floor | 8.2x10.2 P | Floating floor |
| Living room | 2nd floor | 13.10x11.1 P | Flexible floor coverings |
| Bedroom | 2nd floor | 11.8x10.6 P | Flexible floor coverings |
| Bedroom | 2nd floor | 14x9.5 P | Wood |
| Bedroom | 2nd floor | 10.6x9.10 P | Floating floor |
Building features
Landscaping
- Patio
- Landscape
Cupboard
Melamine
Heating system
Air circulation
Water supply
Surface well
Heating energy
Electricity
Sewage system
- Purification field
- Septic tank
Zoning
- Commercial
- Residential
Financial information
Land evaluation
36 500 $
Building evaluation
271 200 $
Municipal taxes (2025)
189 $
School taxes (2025)
2 050 $
Gross annual income (potential)
Residential
31 800 $
Inclusions
N.A.
Exclusions
N.A.

Stéphanie Gauvin






























































































