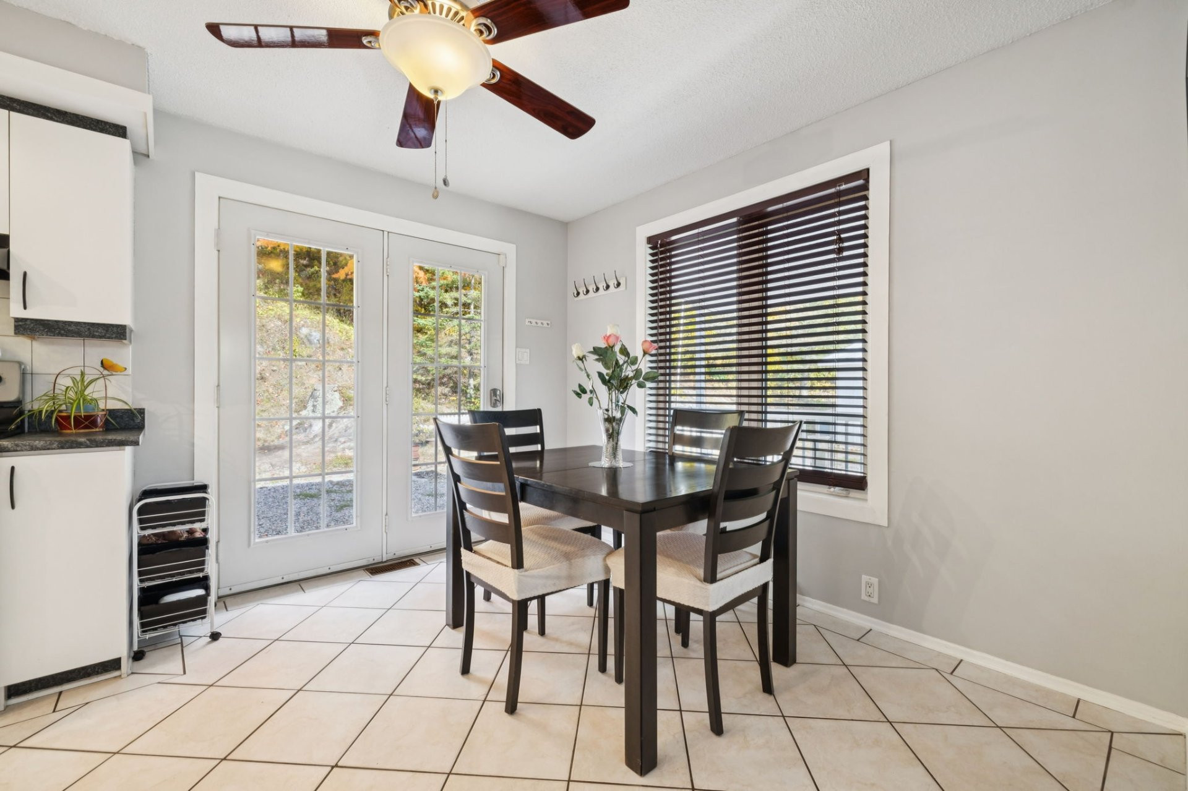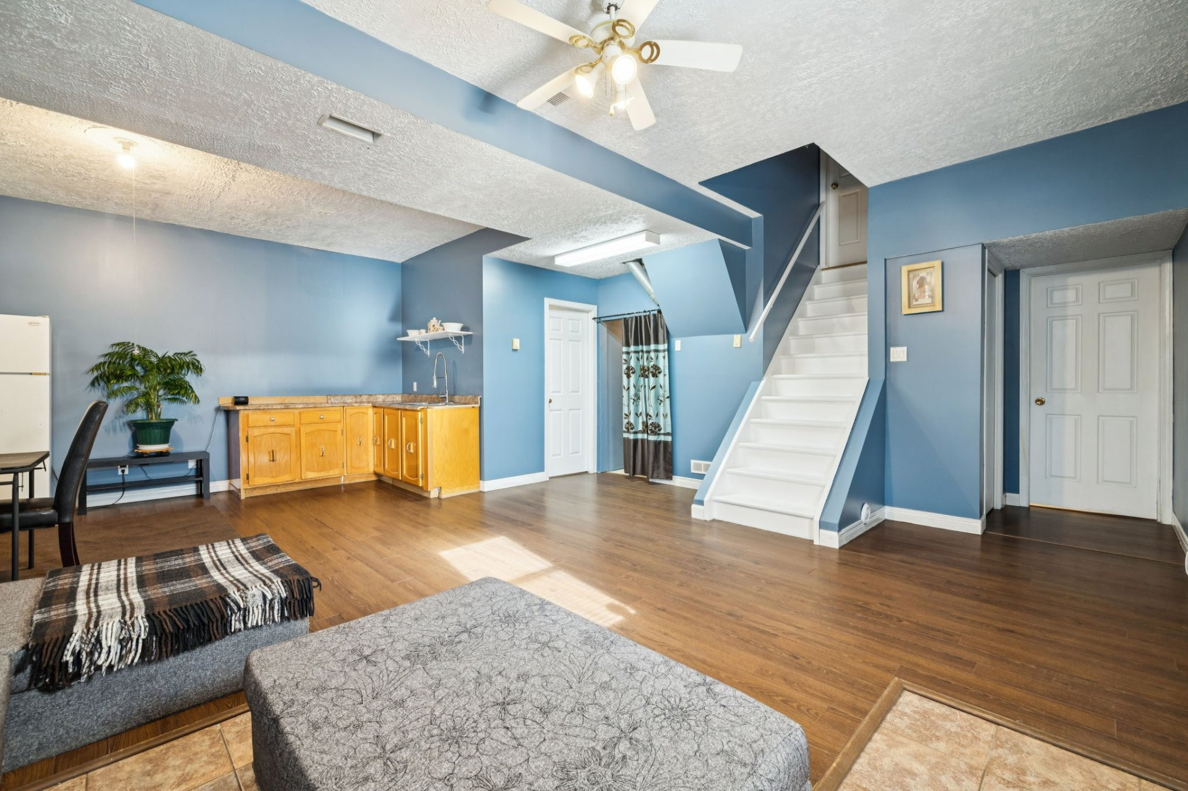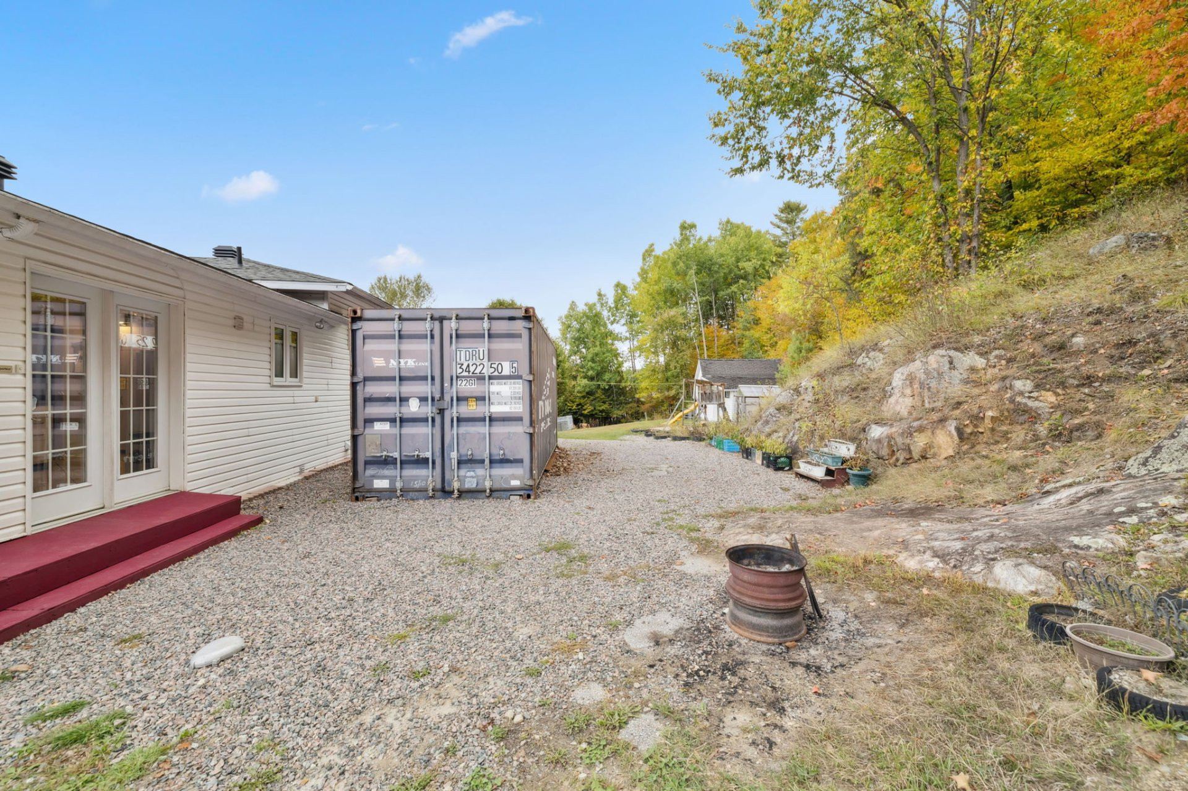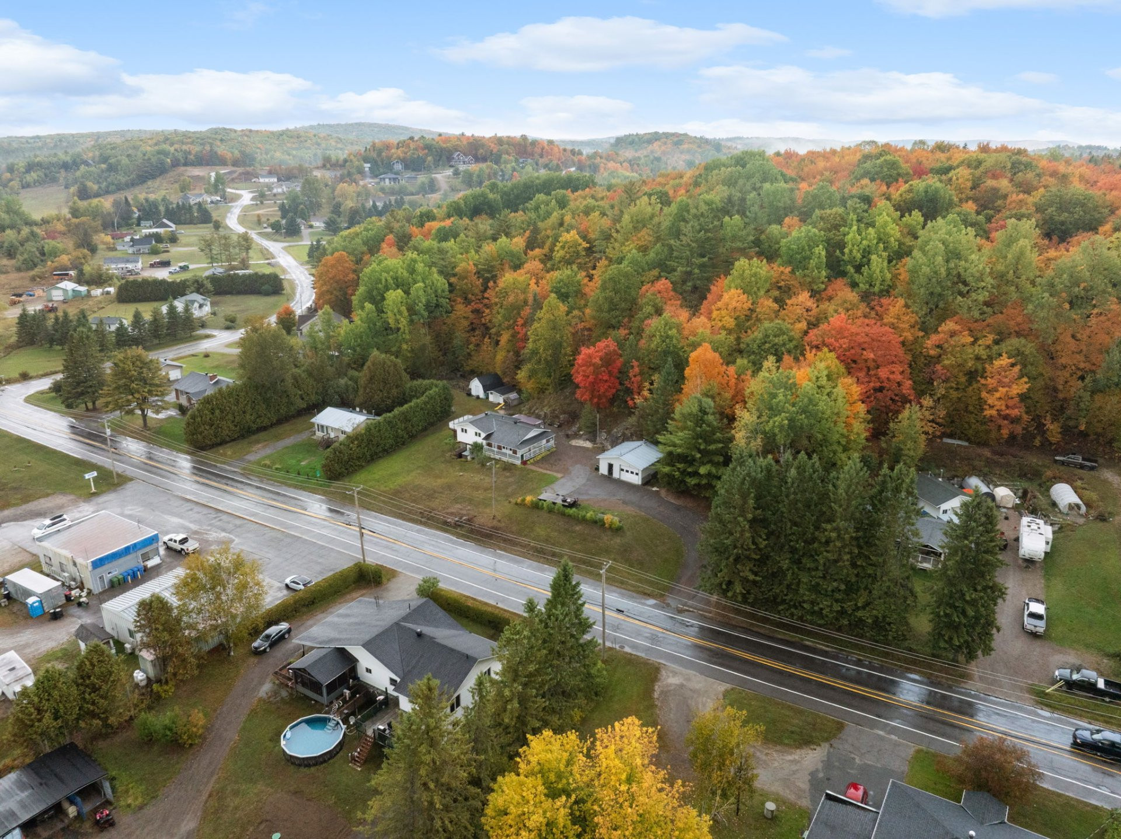




425 000$
Bungalow for sale
163 Route Principale O., La Pêche
- 2 Bedrooms
- 2 Bathrooms
- 1008 SF
Description
Well-maintained bungalow offering 2 bedrooms plus a home office and 2 full bathrooms. The fully finished basement with exterior entrance provides additional living space and potential for flexible use. A detached 24 x 24 ft. garage, two sheds, and a spacious driveway ensure plenty of storage and parking. Set just 30 minutes from Ottawa, this property combines comfort and opportunity with its dual residential and commercial zoning, making it ideal for a variety of projects. A warm and inviting home with great potential, perfect for those seeking both convenience and versatility.
More information
No data for this sectionBuilding features
Dimensions
24.7 P X 40.6 P
Windows
PVC
Foundation
Poured concrete
Siding
- Brick
- Vinyl
Basement
- 6 feet and over
- Finished basement
- Separate entrance
Window type
- Sliding
- Crank handle
- French window
Roofing
Asphalt shingles
Construction year
1979
Land features
Land area
45519.48 SF
Driveway
- Asphalt
- Double width or more
Distinctive features
Wooded lot: hardwood trees
Proximity
- Daycare centre
- Park - green area
- Bicycle path
- Elementary school
- High school
- Snowmobile trail
- ATV trail
- Public transport
Parking
- Outdoor
- Garage
Topography
- Sloped
- Flat
Rooms details
| Rooms | Levels | Dimensions | Covering |
|---|---|---|---|
| Hallway | 1st level/Ground floor | 4.11x5.5 P | Wood |
| Living room | 1st level/Ground floor | 11.9x12.5 P | Wood |
| Dining room | 1st level/Ground floor | 10.5x8.11 P | Ceramic tiles |
| Kitchen | 1st level/Ground floor | 11.8x10.5 P | Ceramic tiles |
| Bathroom | 1st level/Ground floor | 10.5x5.11 P | Ceramic tiles |
| Bedroom | 1st level/Ground floor | 10.5x12.11 P | Wood |
| Walk-in closet | 1st level/Ground floor | 3.11x7.7 P | Floating floor |
| Bedroom | 1st level/Ground floor | 11.11x19.4 P | Floating floor |
| Family room | Basement | 22.4x18.7 P | Floating floor |
| Bathroom | Basement | 6.3x7.7 P | Ceramic tiles |
| Other | Basement | 7.3x17 P | Flexible floor coverings |
| Laundry room | Basement | 6.3x16.10 P | Flexible floor coverings |
| Home office | Basement | 8.4x14.4 P | Floating floor |
Building features
Landscaping
- Patio
- Landscape
Heating system
- Air circulation
- Electric baseboard units
Water supply
Artesian well
Heating energy
Electricity
Equipment available
- Central vacuum cleaner system installation
- Private yard
Garage
- Detached
- Single width
Restrictions/Permissions
Pets allowed
Bathroom / Washroom
Seperate shower
Sewage system
- Purification field
- Septic tank
View
- Mountain
- Panoramic
Zoning
- Commercial
- Residential
Financial information
Land evaluation
60 600 $
Building evaluation
318 700 $
Municipal taxes (2025)
2 331 $
School taxes (2025)
199 $
Inclusions
Chicken coop, refrigerator, stove, dishwasher, washing machine, dryer, basement refrigerator.
Exclusions
N.A.








































































































