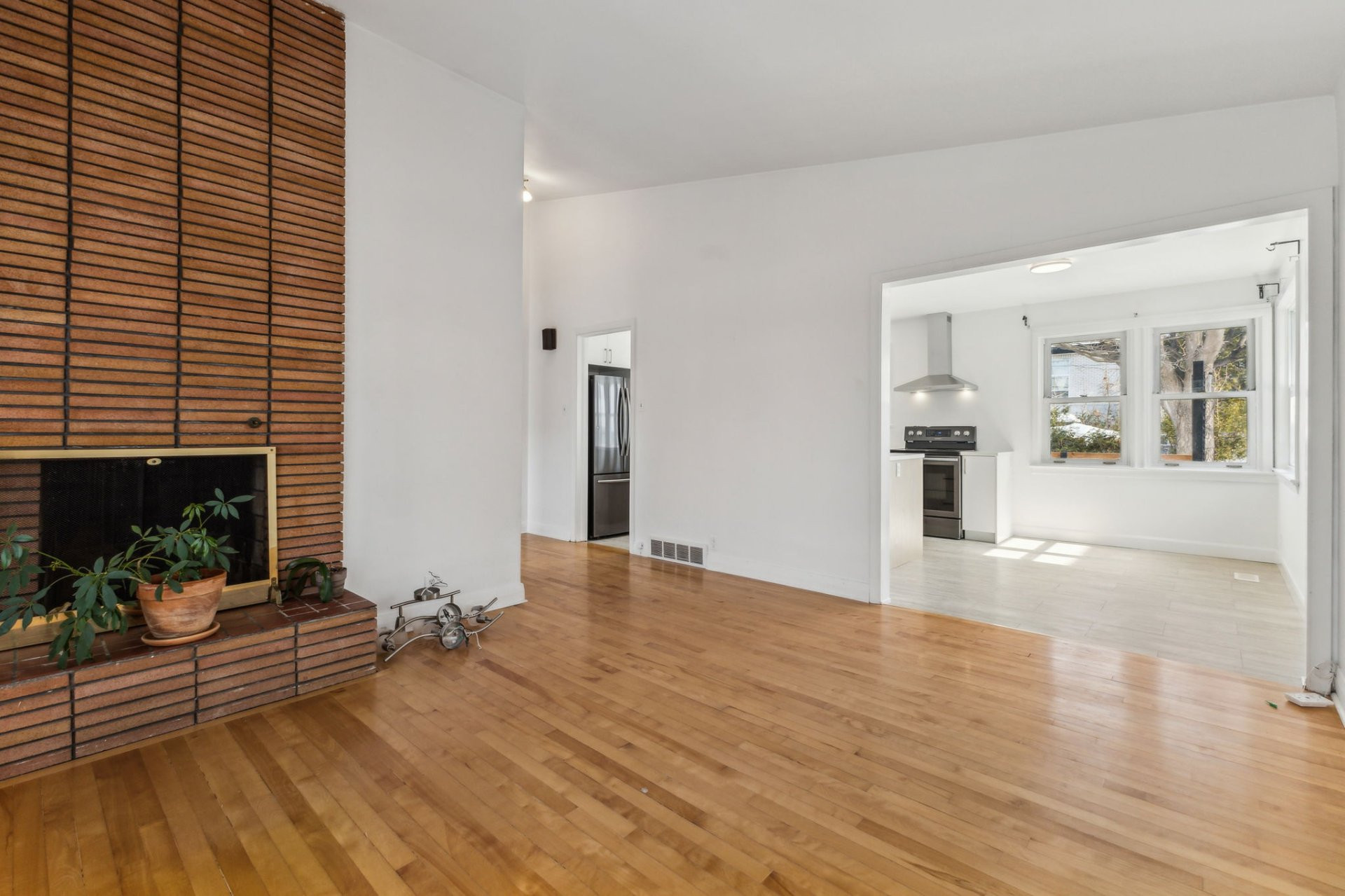




475 000$
One-and-a-half-storey house for sale
24 Rue Isabelle, Gatineau (Hull)
- 3 Bedrooms
- 1 Bathroom
- 1 Water room
- 1100 SF
Description
Property built in the late 1950s, with only one owner. You will have the opportunity to plan renovations to update this beautiful home. Come discover this split-level with 3 bedrooms, recently renovated kitchen, dining room with a large corner window, fireplace in the living room, and 1 bathroom. The basement is partially finished with a powder room, laundry room, and storage room. Close to all the city's amenities and just steps from Gatineau Park. Certificate of location April 2025
More information
No data for this sectionBuilding features
Dimensions
42 P X 30 P
Windows
- Wood
- PVC
Foundation
Concrete block
Siding
- Brick
- Vinyl
Basement
Partially finished
Window type
- Sliding
- Crank handle
Roofing
- Asphalt and gravel
- Elastomer membrane
Construction year
1958
Land features
Dimensions
1005 P X 60 P
Land area
552.8 SM
Driveway
Asphalt
Distinctive features
Wooded lot: hardwood trees
Proximity
- Highway
- Cegep
- Daycare centre
- Golf
- Hospital
- Park - green area
- Bicycle path
- Elementary school
- High school
- Cross-country skiing
- Public transport
- University
Parking
- In carport
- Outdoor
Topography
Flat
Rooms details
| Rooms | Levels | Dimensions | Covering |
|---|---|---|---|
| Hallway | 1st level/Ground floor | 5x4.5 P | Tiles |
| Living room | 1st level/Ground floor | 12x13.6 P | Wood |
| Kitchen | 1st level/Ground floor | 10.10x19.2 P | Tiles |
| Bedroom | 1st level/Ground floor | 11.4x8.4 P | Wood |
| Primary bedroom | 1st level/Ground floor | 9.7x14 P | Wood |
| Walk-in closet | 1st level/Ground floor | 5x7 P | Wood |
| Bedroom | 1st level/Ground floor | 11.3x10 P | Wood |
| Bathroom | 1st level/Ground floor | 7.7x6.4 P | Ceramic tiles |
| Family room | Basement | 16.4x14.8 P | Carpet |
| Washroom | Basement | 8x4 P | Tiles |
| Laundry room | Basement | 7.9x11.5 P | Carpet |
| Other | Basement | 20.9x5.6 P | Concrete |
Building features
Carport
Attached
Landscaping
- Fenced
- Landscape
Cupboard
Melamine
Heating system
Air circulation
Water supply
Municipality
Heating energy
Natural gas
Equipment available
Central heat pump
Hearth stove
Wood fireplace
Bathroom / Washroom
Adjoining to primary bedroom
Sewage system
Municipal sewer
Zoning
Residential
Financial information
Land evaluation
247 100 $
Building evaluation
168 300 $
Municipal taxes (2025)
3 360 $
School taxes (2025)
275 $
Inclusions
N.A.
Exclusions
Fridges, stove, dishwasher, microwave.

























































































































