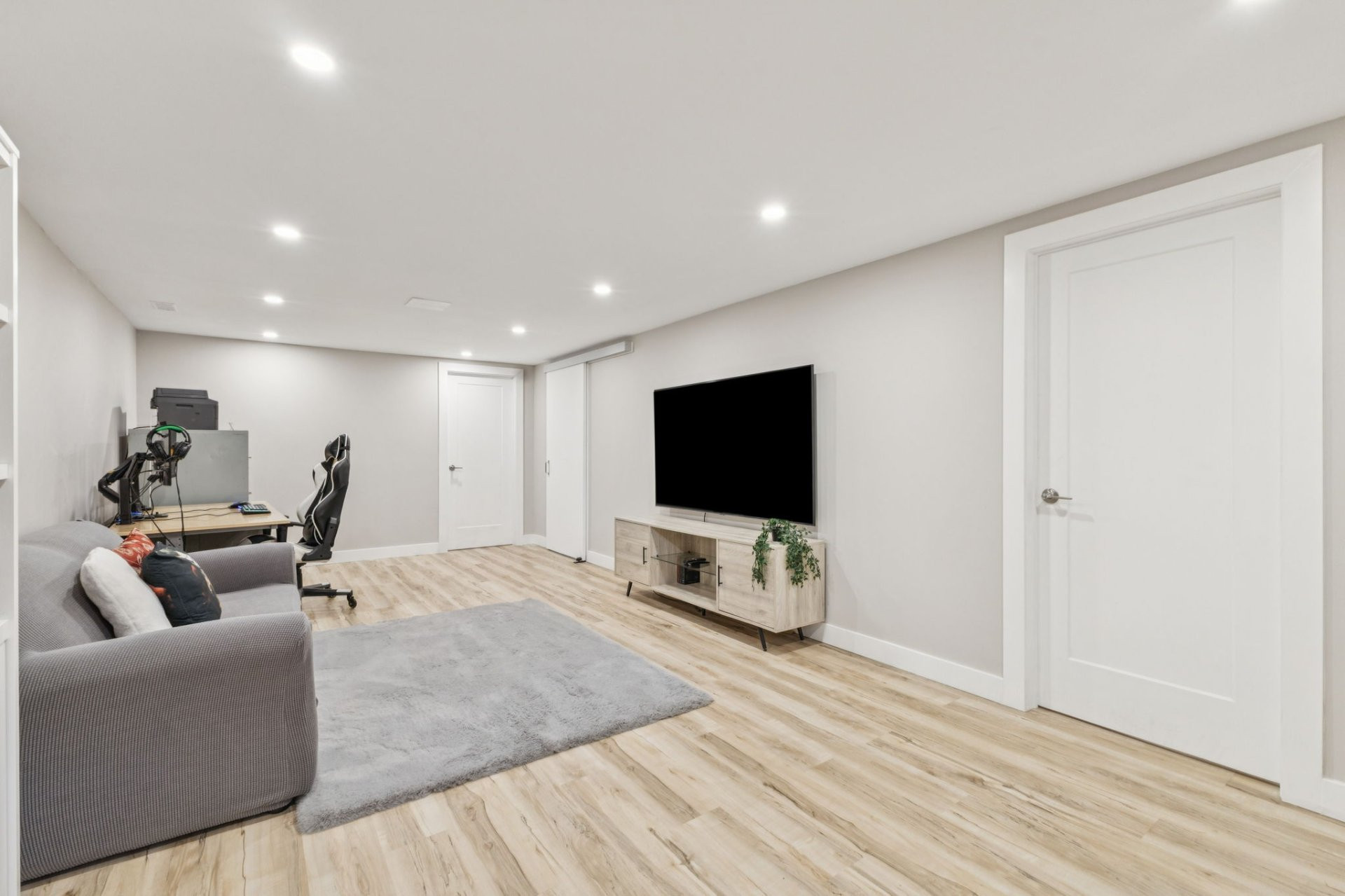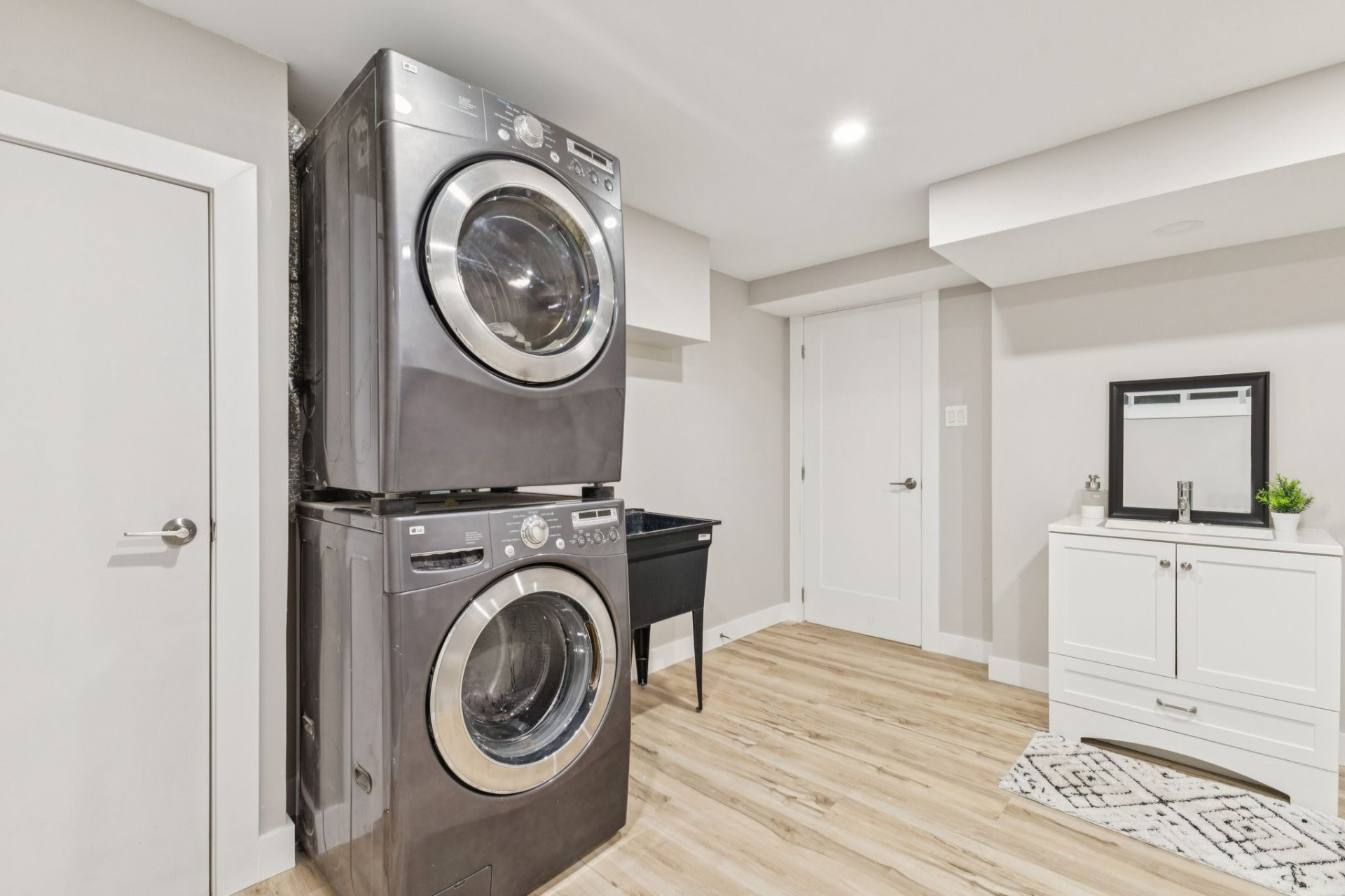




Sold
Bungalow for sale
38 Rue de Toulon, Gatineau (Gatineau)
- 3 Bedrooms
- 2 Bathroom
- 92.83 SM
Description
Fully renovated bungalow located in the sought-after Touraine sector. Offers 2 bedrooms on the main floor and a 3rd in the basement, along with 2 full bathrooms. Bright living spaces and a modern kitchen with quality updates throughout. Private backyard, perfect for relaxing or entertaining. Includes a convenient carport for winter. Turnkey property, ideal for a small family, couple, or retiree. Close to schools, parks, public transit, and essential services. A visit will convince you!
More information
Recent Renovations:Fully renovated kitchen
Two updated bathrooms with quality finishes
New windows installed
New waterproofing membrane
French drain redone and membrane installed
Neighbourhood Highlights:
Quiet, family-friendly neighbourhood, ideal for all stages of life
Close to several schools, daycares, and parks
Quick access to downtown Gatineau and Highway 50
Nearby bike paths and green spaces
Easily accessible public transit
Minutes from shops, grocery stores, restaurants, and services
Highly sought-after area combining peace and convenience
Building features
Dimensions
8.23 M X 11.28 M
Windows
PVC
Foundation
Poured concrete
Siding
- Brick
- Pressed fibre
Basement
- 6 feet and over
- Finished basement
Window type
- Sliding
- Crank handle
- French window
Roofing
Asphalt shingles
Construction year
1961
Land features
Dimensions
18.29 M X 30.48 M
Land area
557.4 SM
Driveway
- Asphalt
- Double width or more
Proximity
- Highway
- Cegep
- Daycare centre
- Golf
- Hospital
- Park - green area
- Bicycle path
- Elementary school
- High school
- Public transport
Parking
- In carport
- Outdoor
Topography
Flat
Rooms details
| Rooms | Levels | Dimensions | Covering |
|---|---|---|---|
| Hallway | 1st level/Ground floor | 4.4x4.1 P | Ceramic tiles |
| Living room | 1st level/Ground floor | 11.10x14 P | Floating floor |
| Dining room | 1st level/Ground floor | 14.1x8.8 P | Ceramic tiles |
| Kitchen | 1st level/Ground floor | 6.9x10.10 P | Ceramic tiles |
| Bathroom | 1st level/Ground floor | 10.7x10.3 P | Ceramic tiles |
| Primary bedroom | 1st level/Ground floor | 11x15 P | Floating floor |
| Bedroom | 1st level/Ground floor | 10.7x9 P | Floating floor |
| Family room | Basement | 18.7x11.7 P | N.A. |
| Bathroom | Basement | 12.5x11.2 P | N.A. |
| Storage | Basement | 14.5x12.5 P | Concrete |
| Other | Basement | 12.7x6.1 P | Concrete |
| Home office | Basement | 9.9x11.8 P | N.A. |
Building features
Carport
Detached
Landscaping
Patio
Heating system
Air circulation
Water supply
Municipality
Heating energy
Electricity
Equipment available
- Central air conditioning
- Private yard
Bathroom / Washroom
Seperate shower
Sewage system
Municipal sewer
Zoning
Residential
Financial information
Land evaluation
220 100 $
Building evaluation
175 400 $
Municipal taxes (2025)
3 036 $
School taxes (2025)
239 $
Inclusions
Microwave, dishwasher, blinds, curtains, living room TV stand, white wardrobe in the master bedroom, Camera system, entrance buffet.
Exclusions
N.A.











































































































































