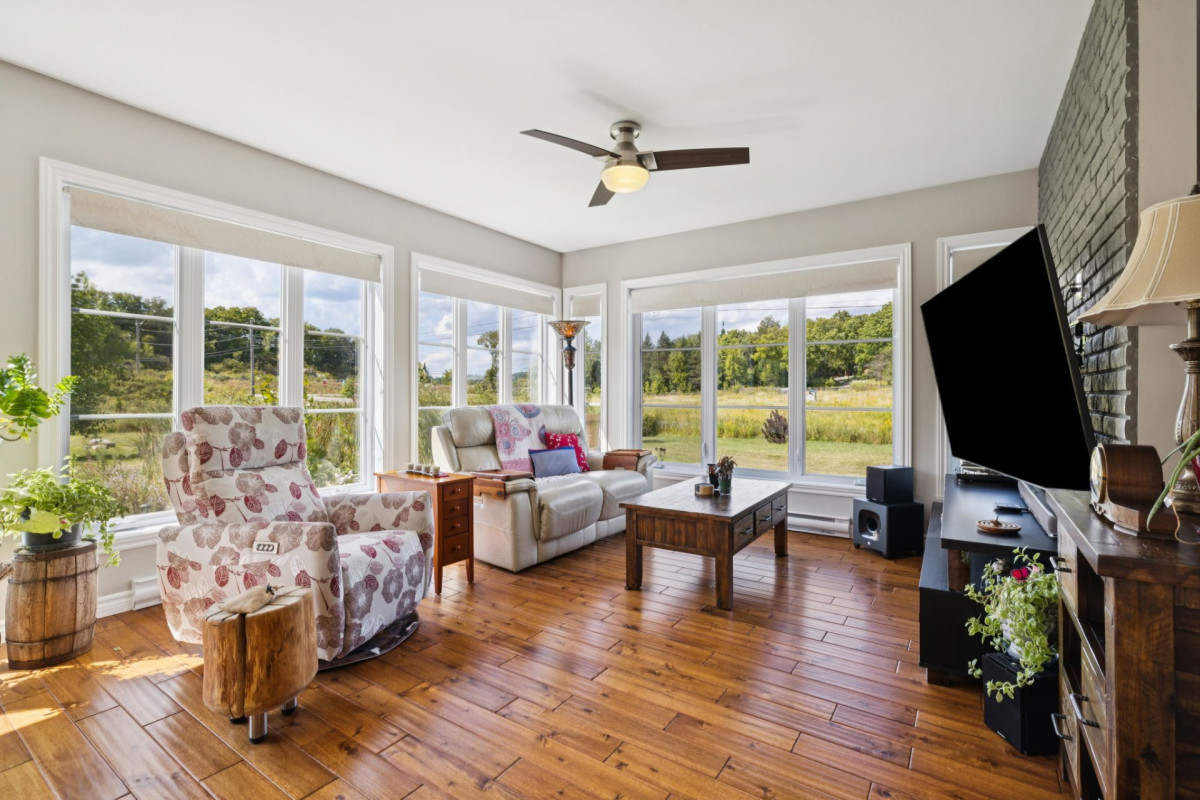799 000$
Bungalow for sale
- 3
- 1
- 1685 SF
Description
Impeccable property in Chelsea! This recently built home features 3 bedrooms, abundant windows that fill the living spaces with natural light, and plenty of storage throughout. The beautifully landscaped exterior is a true haven for relaxation, with multiple patios, a heated pool, spa, and lounging areas that create a vacation-like atmosphere right at home. A detached garage with carport and several sheds add both practicality and convenience. Perfectly located in a sought-after neighborhood, close to Gatineau Park and only 15 minutes from Ottawa, this property offers the ideal balance of modern comfort and natural surroundings.
More information
- Built in 2018 by Maison Côté- Corner lot of 2 acres, beautifully landscaped
- 3 bedrooms including a primary suite with walk-in closet
- Practical kitchen with pantry
- Heat pump for year-round comfort
- Partially finished basement with plenty of storage spaces
- 21-foot heated above-ground pool and 7-seat spa
- Two large sheds (12 x 32 and 14 x 24)
- Detached 24 x 32 garage, with independent electrical meter + carport
- Spacious driveway with ample parking
- Steps away from a cycling path and Gatineau Park
- 5 minutes to Wakefield village, 7 minutes to Chelsea village, 15 minutes to Ottawa
- Close to all amenities with quick access to Highway 5
- Stunning landscaping with diverse plantings: apple and pear trees, cherry tree, ginkgo, sugar maple, ornamental apple tree, Japanese pine, cedar hedge, lilacs, spireas, and more
Building features
Windows
PVC
Foundation
Poured concrete
Siding
Pressed fibre
Basement
- 6 feet and over
- Partially finished
- Crawl space
Window type
- Sliding
- Crank handle
- French window
Roofing
Asphalt shingles
Construction year
2018
Land features
Land area
8171.2 SM
Driveway
- Double width or more
- Not Paved
Distinctive features
- Wooded lot: hardwood trees
- Cul-de-sac
Proximity
- Highway
- Daycare centre
- Golf
- Hospital
- Park - green area
- Bicycle path
- Elementary school
- Alpine skiing
- High school
- Cross-country skiing
- Public transport
Parking
- In carport
- Outdoor
- Garage
Topography
Flat
Rooms details
| Rooms | Levels | Dimensions | Covering |
|---|---|---|---|
| Hallway | 1st level/Ground floor | 6.1x6 P | Ceramic tiles |
| Walk-in closet | 1st level/Ground floor | 4.7x4.5 P | Ceramic tiles |
| Living room | 1st level/Ground floor | 13x13.3 P | Wood |
| Dining room | 1st level/Ground floor | 12.3x12.1 P | Wood |
| Kitchen | 1st level/Ground floor | 11.8x12.10 P | Ceramic tiles |
| Walk-in closet | 1st level/Ground floor | 5.7x5.4 P | N.A. |
| Bedroom | 1st level/Ground floor | 10.5x11.4 P | Wood |
| Bedroom | 1st level/Ground floor | 11.4x19.4 P | Wood |
| Bathroom | 1st level/Ground floor | 10.8x10.11 P | Ceramic tiles |
| Bedroom | 1st level/Ground floor | 12.4x15 P | Wood |
| Walk-in closet | 1st level/Ground floor | 5.1x8.5 P | Wood |
| Family room | Basement | 15x21 P | Wood |
| Storage | Basement | 4.2x6.5 P | Flexible floor coverings |
| Workshop | Basement | 25x23.8 P | Concrete |
| Other | Basement | 30.2x30.1 P | Other |
Building features
Carport
Other
Landscaping
Patio
Heating system
Electric baseboard units
Water supply
Artesian well
Heating energy
Electricity
Equipment available
- Water softener
- Private balcony
- Private yard
- Ventilation system
- Electric garage door
- Alarm system
- Wall-mounted heat pump
Garage
- Heated
- Detached
Pool
- Heated
- Above-ground
Restrictions/Permissions
Pets allowed
Bathroom / Washroom
Seperate shower
Sewage system
- Other
- Biological filter
- Purification field
- Septic tank
View
- Mountain
- Panoramic
Zoning
Residential
Financial information
Land evaluation
297 300 $
Building evaluation
523 200 $
Municipal taxes (2025)
5 715 $
School taxes (2025)
585 $
Annual costs
Energy
4 330 $
Inclusions
Appliances, refrigerator, stove (1 burner does not work), hood, microwave, dishwasher, washer, dryer, pump system and generator, new hot water tank not installed, blinds, poles, BBQ, spa and accessories, pool and accessories/water heater.
Exclusions
Personal belongings, mini fridge, antiques items, 2 round armchairs

Stéphanie Gauvin
























































































































