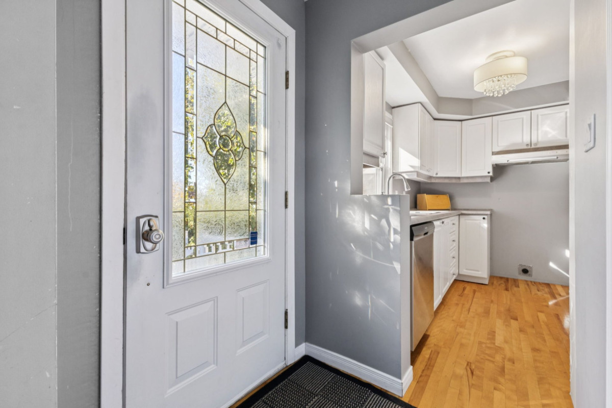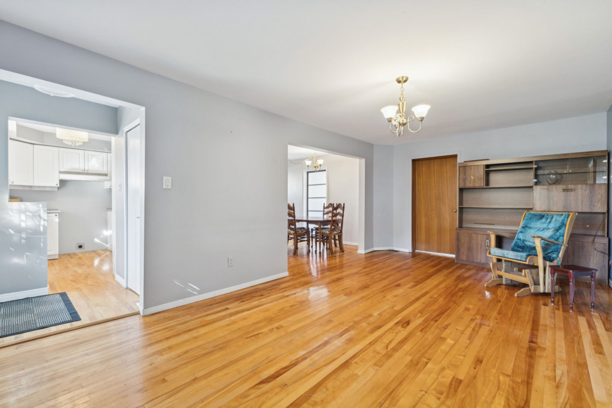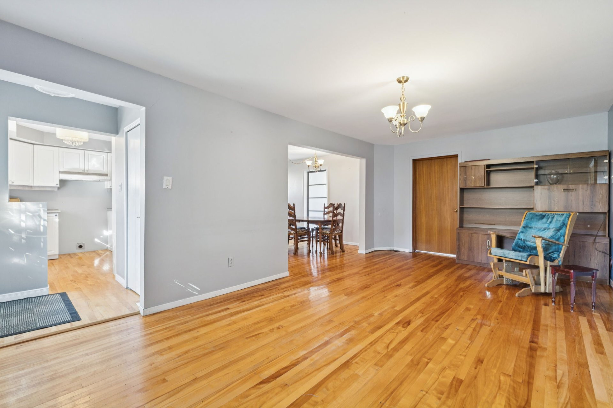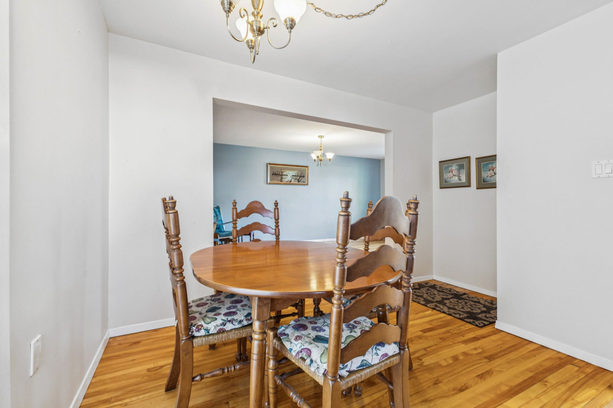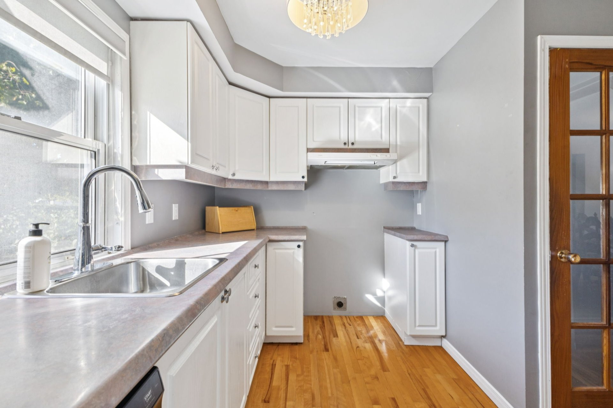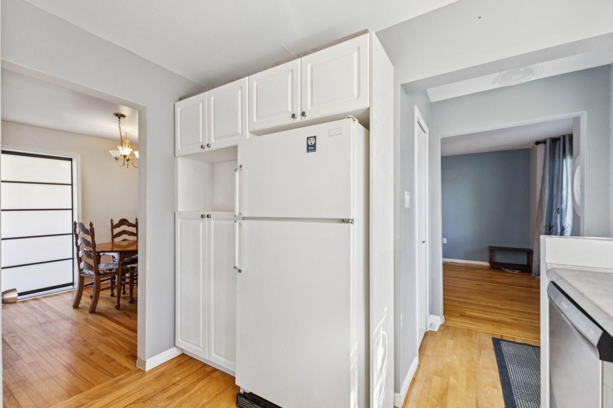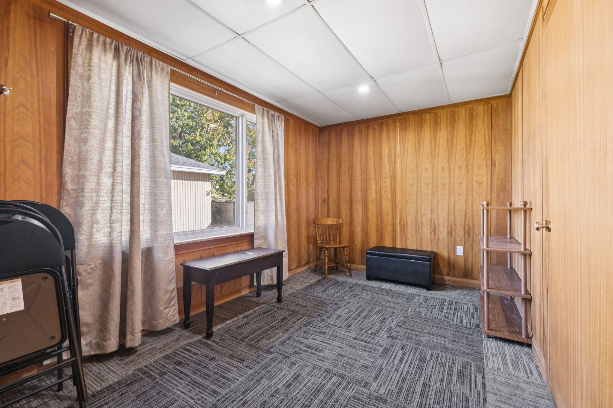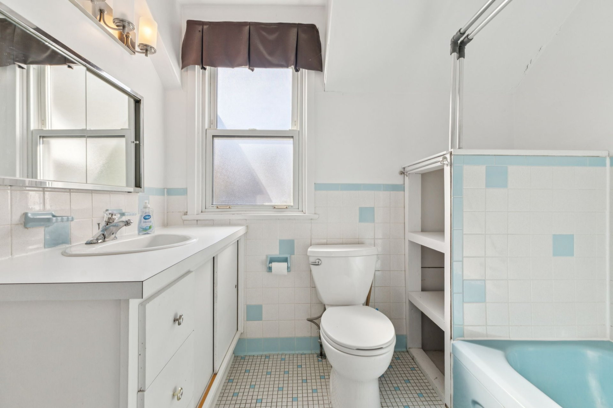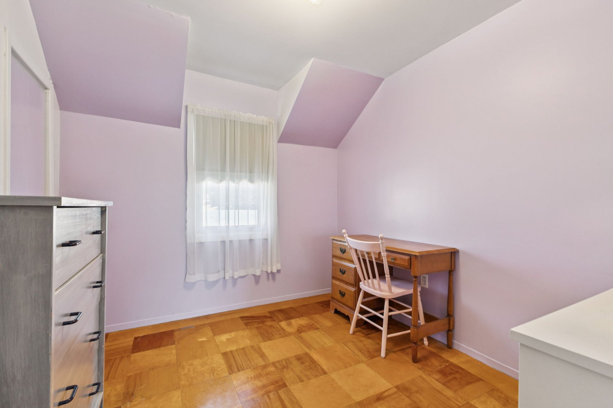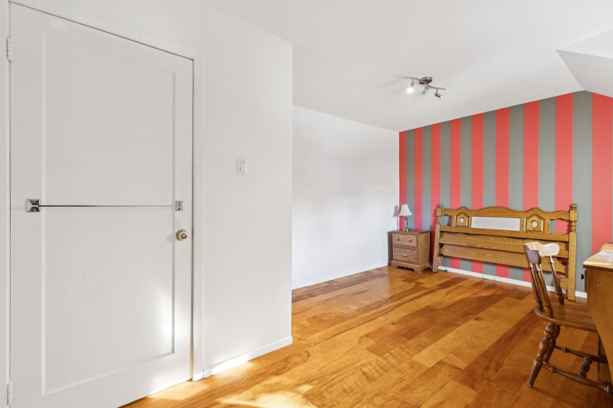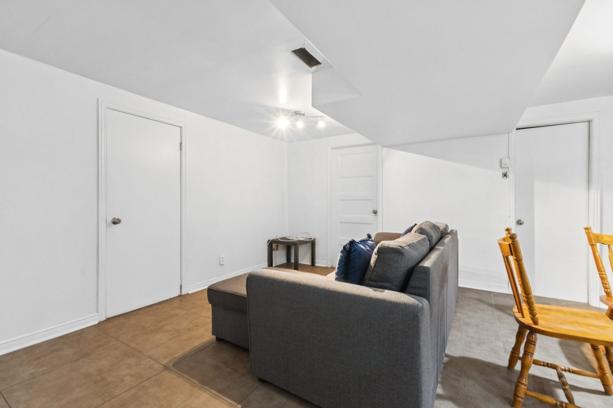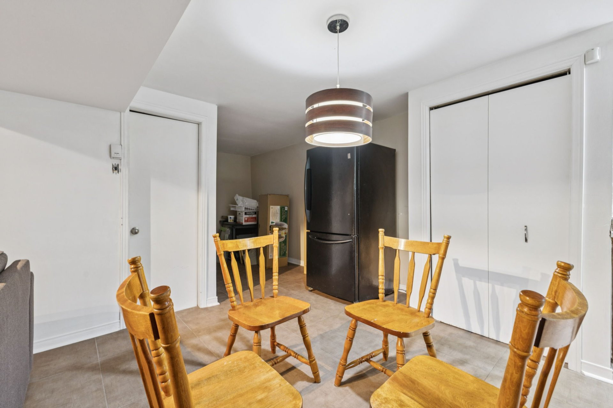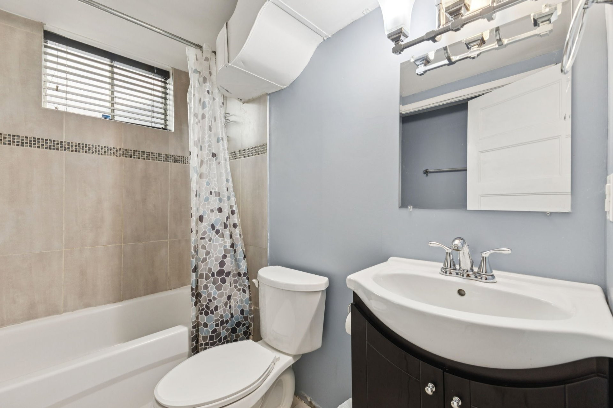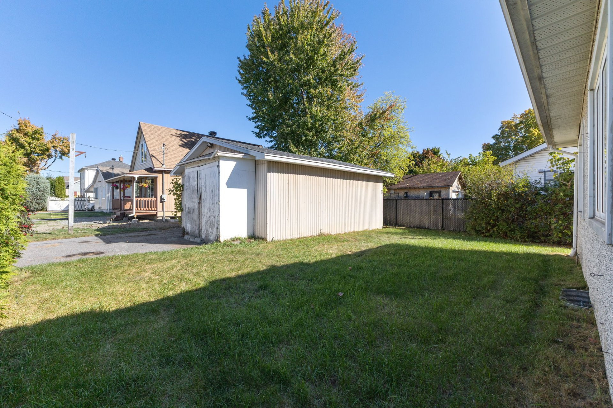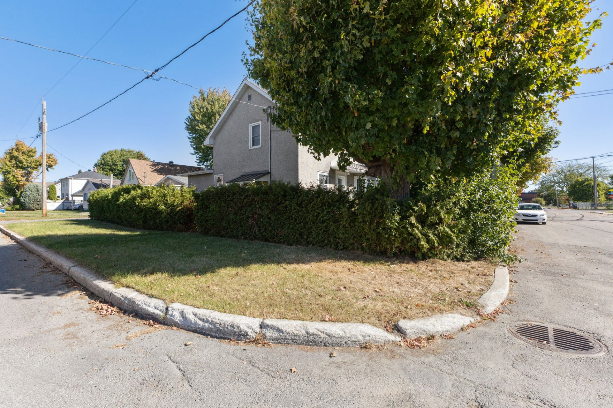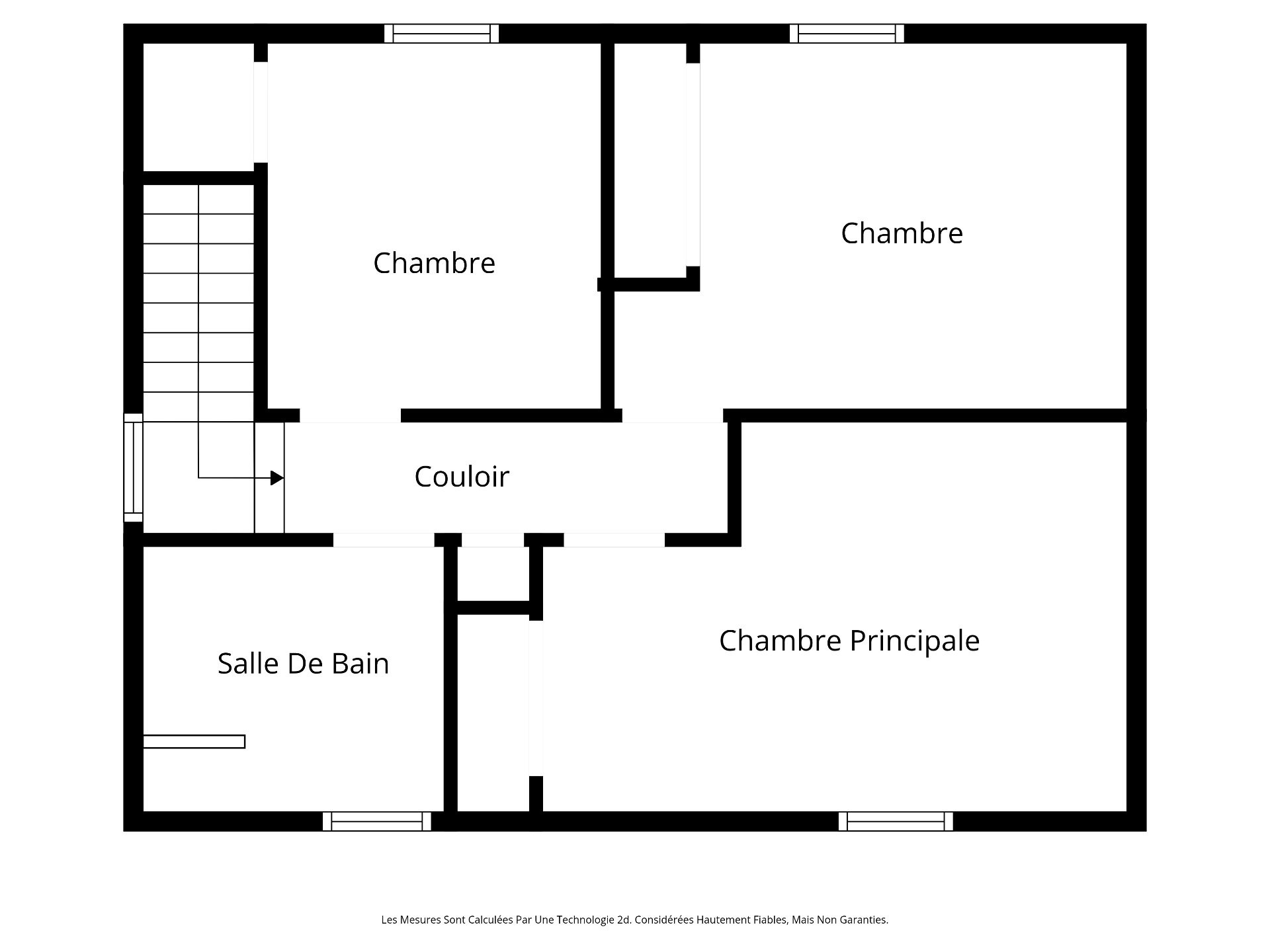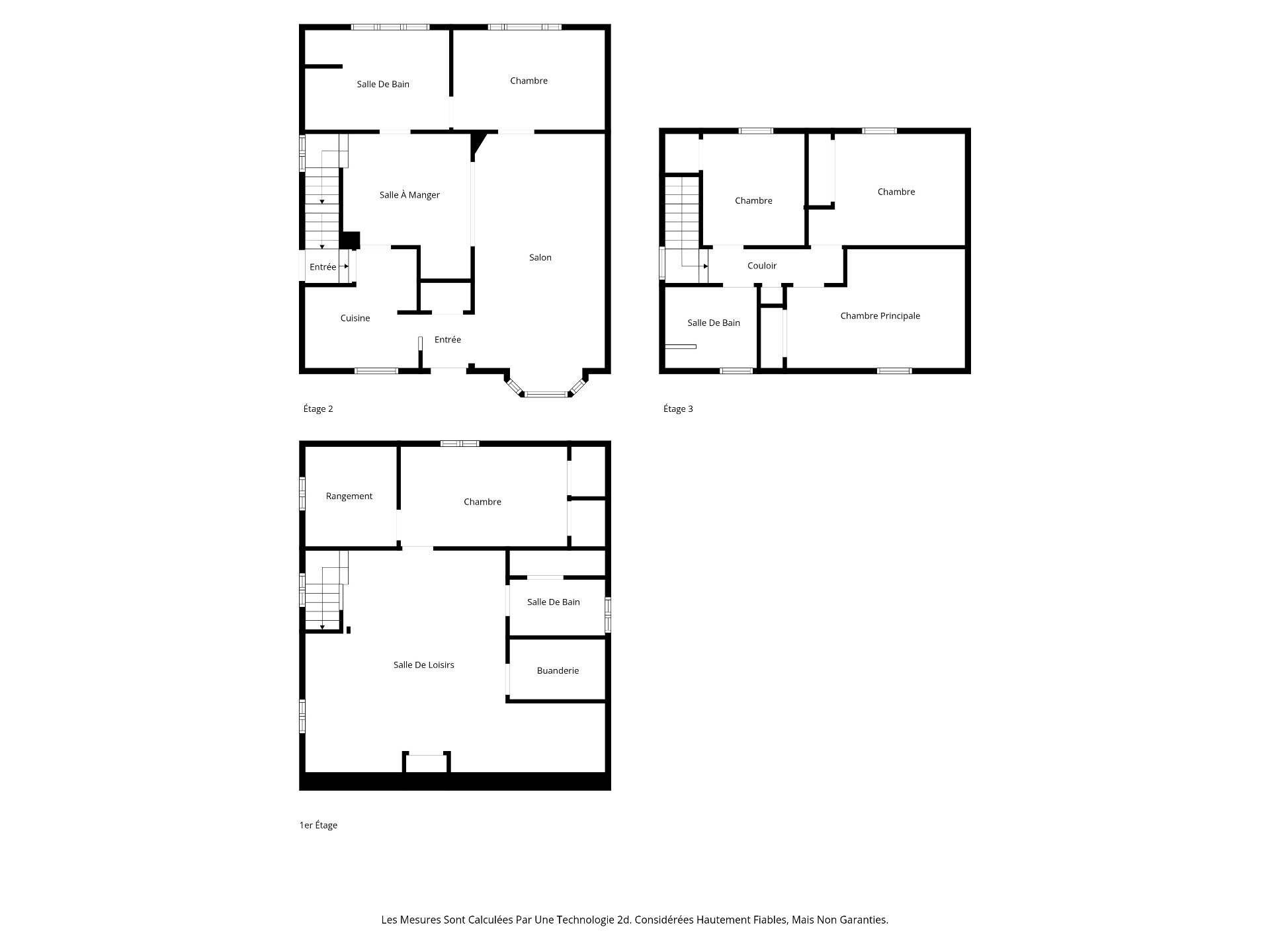499 900$
Two or more storey for sale
- 5
- 3
- 1672.71 SF
Description
* Spacious single-family home that can easily be converted into a duplex or intergenerational property.
* Large detached 23 x 23 ft garage, ideal for a workshop or extra storage.
* Main living area offering 4 bedrooms and 2 full bathrooms.
* Additional section with 1 bedroom, perfect for an in-law suite or potential rental unit.
* Private backyard with space for outdoor living and family activities.
* Located in a sought-after area of Gatineau, close to schools, shops, and essential services.
* Quick access to public transit and main roads.
* Great opportunity for a family or investor seeking flexibility and value.
* Large detached 23 x 23 ft garage, ideal for a workshop or extra storage.
* Main living area offering 4 bedrooms and 2 full bathrooms.
* Additional section with 1 bedroom, perfect for an in-law suite or potential rental unit.
* Private backyard with space for outdoor living and family activities.
* Located in a sought-after area of Gatineau, close to schools, shops, and essential services.
* Quick access to public transit and main roads.
* Great opportunity for a family or investor seeking flexibility and value.
Building features
Windows
PVC
Siding
- Aggregate
- Aluminum
- Stone
Basement
- 6 feet and over
- Finished basement
Window type
- Sliding
- Hung
- Crank handle
Roofing
Asphalt shingles
Construction year
1945
Land features
Dimensions
50 P X 100 P
Land area
4999.83 SF
Driveway
Asphalt
Proximity
- Daycare centre
- Park - green area
- Bicycle path
- Elementary school
- Public transport
Parking
- Outdoor
- Garage
Topography
Flat
Rooms details
| Rooms | Levels | Dimensions | Covering |
|---|---|---|---|
| Hallway | 1st level/Ground floor | 4.5x4.5 P | Wood |
| Living room | 1st level/Ground floor | 11.5x20.2 P | Wood |
| Dining room | 1st level/Ground floor | 12.5x10.10 P | Wood |
| Kitchen | 1st level/Ground floor | 10.8x9.11 P | Wood |
| Bedroom | 1st level/Ground floor | 8.9x13.5 P | Carpet |
| Bathroom | 1st level/Ground floor | 11.11x8.8 P | N.A. |
| Bathroom | 2nd floor | 6.10x7.10 P | Ceramic tiles |
| Bedroom | 2nd floor | 15.6x10.3 P | Wood |
| Bedroom | 2nd floor | 9.6x11.7 P | Wood |
| Bedroom | 2nd floor | 8.6x9.2 P | Parquetry |
| Living room | Basement | 14x8.9 P | Ceramic tiles |
| Kitchen | Basement | 7.8x11.2 P | Ceramic tiles |
| Dining room | Basement | 8.7x16.9 P | Ceramic tiles |
| Bedroom | Basement | 8x14.6 P | Floating floor |
| Walk-in closet | Basement | 8x7.5 P | Floating floor |
| Bathroom | Basement | 7.10x6.11 P | Ceramic tiles |
| Other | Basement | 8x5.8 P | N.A. |
Building features
Heating system
- Air circulation
- Electric baseboard units
Water supply
Municipality
Heating energy
Electricity
Equipment available
- Central air conditioning
- Electric garage door
Garage
Detached
Bathroom / Washroom
Seperate shower
Sewage system
Municipal sewer
Zoning
Residential
Financial information
Land evaluation
192 400 $
Building evaluation
228 100 $
Municipal taxes (2025)
3 315 $
School taxes (2025)
298 $
Inclusions
All the content of the property.
Exclusions
N.A.

Benoit Charron



