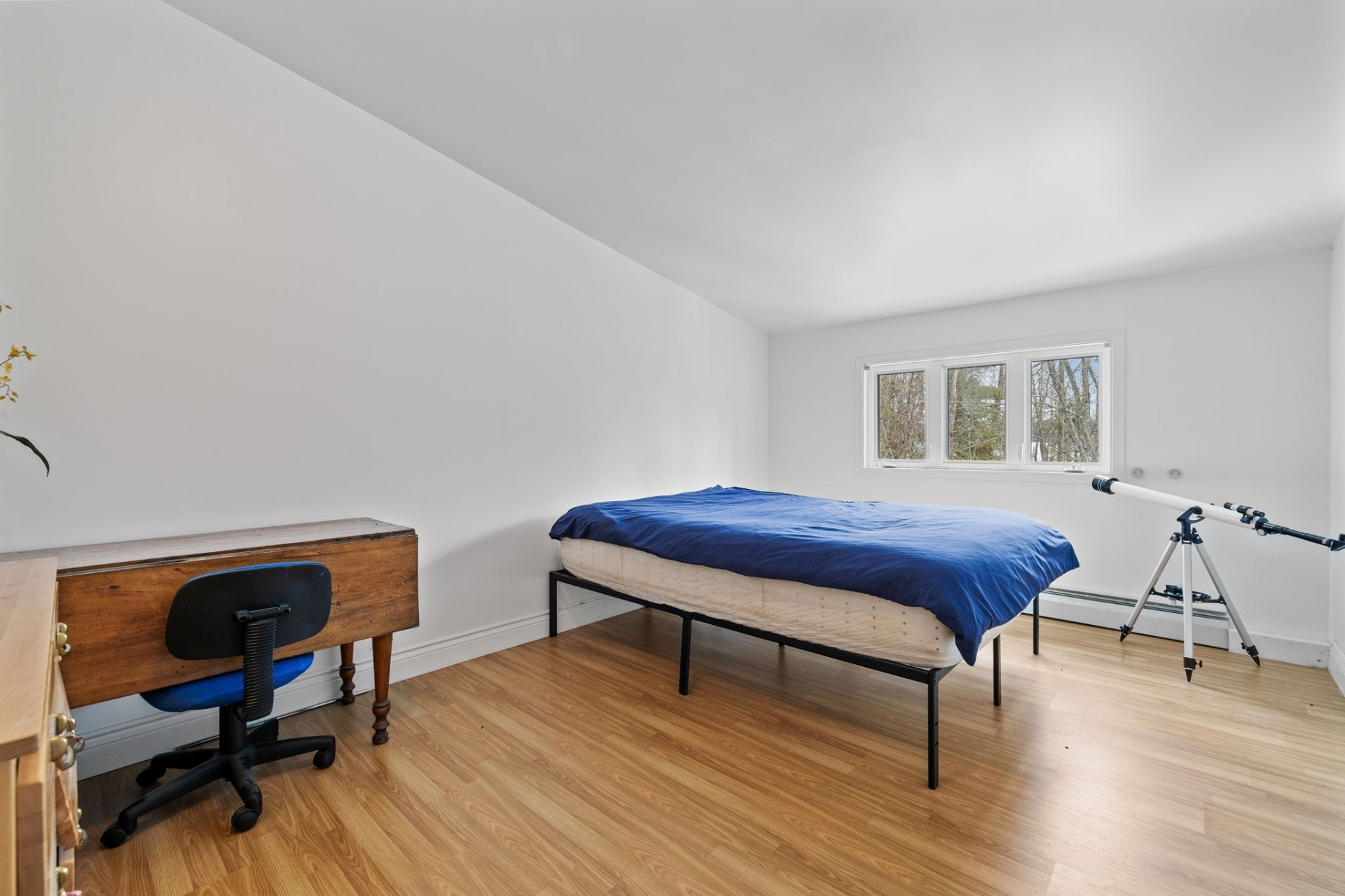849 000$
Two or more storey for sale
- 3
- 2
- 2514 SF
Description
Enchanting waterfront property on Lac Bernard! This home offers 3 bedrooms, 2 bathrooms, elegant wood floors, and a cozy fireplace. Enjoy breathtaking panoramic lake views from the open concept living area, enhanced by soaring ceilings and a spacious porch for memorable evenings. A separate garage/workshop building features 4 additional bedrooms, powder room, generous games room, and plenty of storage. The flat lot provides easy access to your private dock and shallow waterfront. Just 50 min from Ottawa, this serene lakeside haven promises endless relaxation, boating, fishing, and sunlit moments on your spacious deck overlooking Lac Bernard.
More information
Stunning 4-season waterfront home on the shores of beautiful Lac Bernard, just 50 minutes from Ottawa.South-east exposure offering all-day sun and breathtaking sunrises and sunsets over the lake.
Bright and airy interior with soaring ceilings and floor-to-ceiling windows that frame the lake views.
Elegant oak flooring throughout and open-concept living space featuring a cozy Napoleon stone fireplace, spacious dining area, and modern kitchen.
Well-appointed kitchen with refrigerator/freezer, Elmira stove, and charming breakfast nook.
Two comfortable bedrooms on the main floor, full bathroom with shower, and a practical laundry area.
Luxurious loft-style primary bedroom upstairs with ensuite bathroom, two-person jacuzzi, double shower, massive walk-in closet, and air conditioning.
Beautiful enclosed solarium (16' x 16') with panoramic lake views.
Expansive main deck (19' x 35')--perfect for entertaining or simply relaxing by the water.
Detached 2,500 sq. ft. double garage with in-floor heating, automatic doors, workshop, games room, and upper-level apartment with 4 bedrooms and a powder room.
Dual-energy heating system (oil/electric furnace), oil water heater, UV Sterilight water disinfection system, water softener, and laundry room with generator-ready panel.
Home security system ready to activate.
Private dock and direct lake access--ideal for swimming, fishing, watersports, and peaceful lakeside living.
Private boat launch on-site.
Mature trees surrounding the property provide privacy and a serene, natural setting.
Building features
Dimensions
14.64 M X 11.6 M
Windows
PVC
Siding
Wood
Basement
No basement
Window type
- Crank handle
- French window
Roofing
Tin
Construction year
2005
Land features
Dimensions
91.4 P X 480.7 P
Land area
4080 SM
Driveway
- Double width or more
- Not Paved
Distinctive features
- Wooded lot: hardwood trees
- Waterfront
- Navigable
Parking
- Outdoor
- Garage
Topography
Flat
Rooms details
| Rooms | Levels | Dimensions | Covering |
|---|---|---|---|
| Hallway | 1st level/Ground floor | 7.1x7.2 P | Ceramic tiles |
| Dining room | 1st level/Ground floor | 12.3x12.4 P | Wood |
| Living room | 1st level/Ground floor | 16x20.4 P | Wood |
| Veranda | 1st level/Ground floor | 25.9x25.8 P | Carpet |
| Kitchen | 1st level/Ground floor | 12.10x18.9 P | Ceramic tiles |
| Dinette | 1st level/Ground floor | 6.8x7.10 P | Wood |
| Bedroom | 1st level/Ground floor | 12x15.1 P | Wood |
| Bedroom | 1st level/Ground floor | 9.11x12 P | Wood |
| Bathroom | 1st level/Ground floor | 5.10x7.5 P | Ceramic tiles |
| Mezzanine | 2nd floor | 12.4x19.5 P | Wood |
| Bedroom | 2nd floor | 11.8x17.10 P | Wood |
| Bathroom | 2nd floor | 13.5x11.9 P | Ceramic tiles |
| Storage | 2nd floor | 2.3x11.8 P | Wood |
| Walk-in closet | 2nd floor | 9.7x11.9 P | Wood |
| Other | 1st level/Ground floor | 12.1x10.11 P | Concrete |
Building features
Landscaping
- Patio
- Landscape
Basement foundation
Concrete slab on the ground
Heating system
Air circulation
Water supply
Lake water
Heating energy
- Electricity
- Heating oil
Equipment available
- Water softener
- Private balcony
- Private yard
- Ventilation system
- Electric garage door
- Alarm system
Hearth stove
Wood fireplace
Garage
- Heated
- Detached
- Double width or more
Bathroom / Washroom
- Adjoining to primary bedroom
- Seperate shower
Sewage system
- Purification field
- Septic tank
- Sealed septic tank
View
Water
Zoning
Residential
Financial information
Land evaluation
161 600 $
Building evaluation
602 000 $
Municipal taxes (2025)
5 684 $
School taxes (2024)
605 $
Inclusions
Furniture of the living room, appliances, outside table, outside benches and picnic table, dock
Exclusions
Personal belongings, tools, watercraft.

Stéphanie Gauvin




































































































































































































